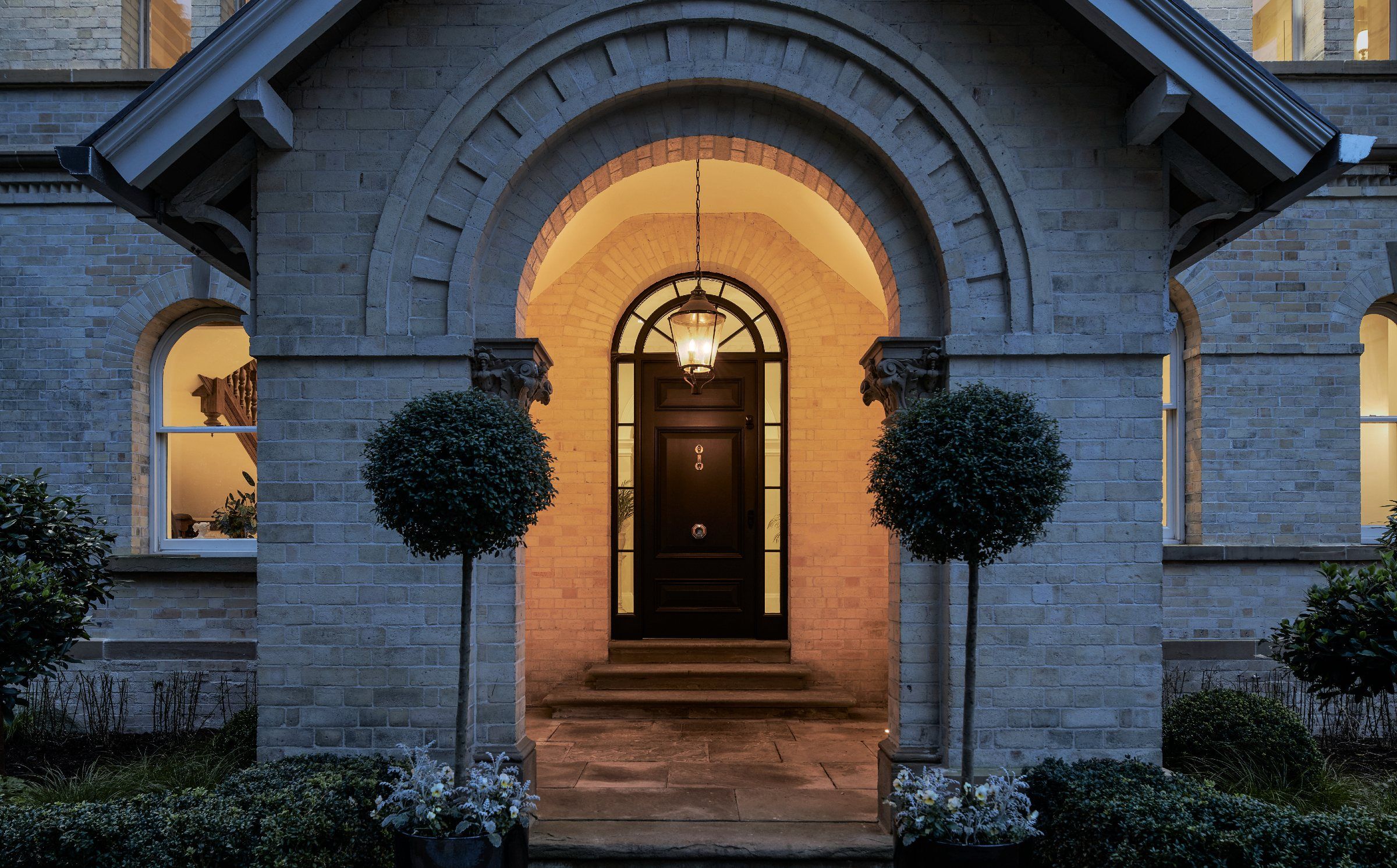
A beautiful whole house commission for a Victorian Villa restoration where we designed and installed fitted furniture and specialist joinery for multiple rooms including the kitchen and laundry, bedrooms, master bathroom, study, home gym and main entrance doorway.
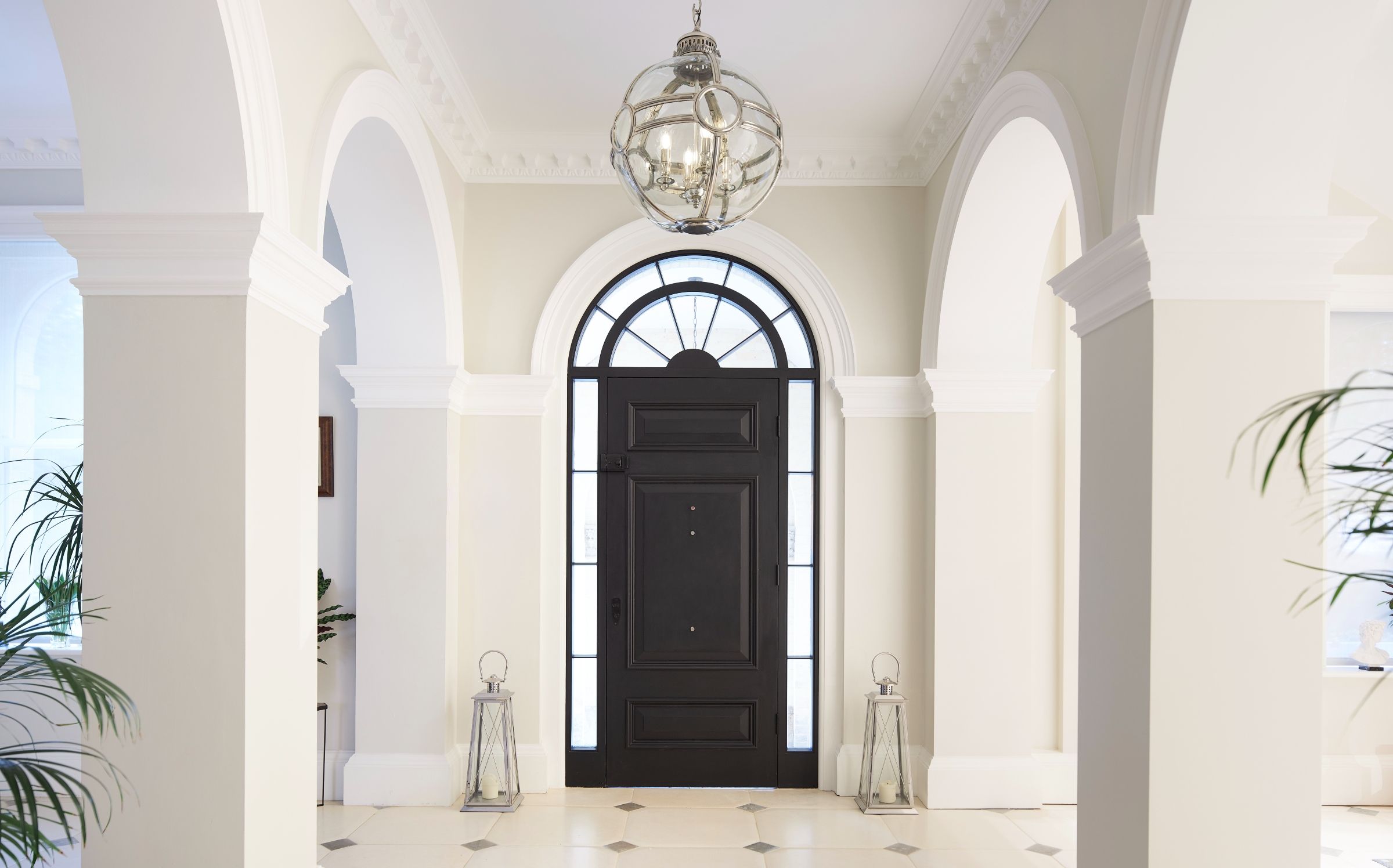
The main entrance doorway, previously had rather slim double doors so we designed a wider single one with an arched fanlight above and side glazing to improve the proportions and enhance the natural light in the entrance hall.
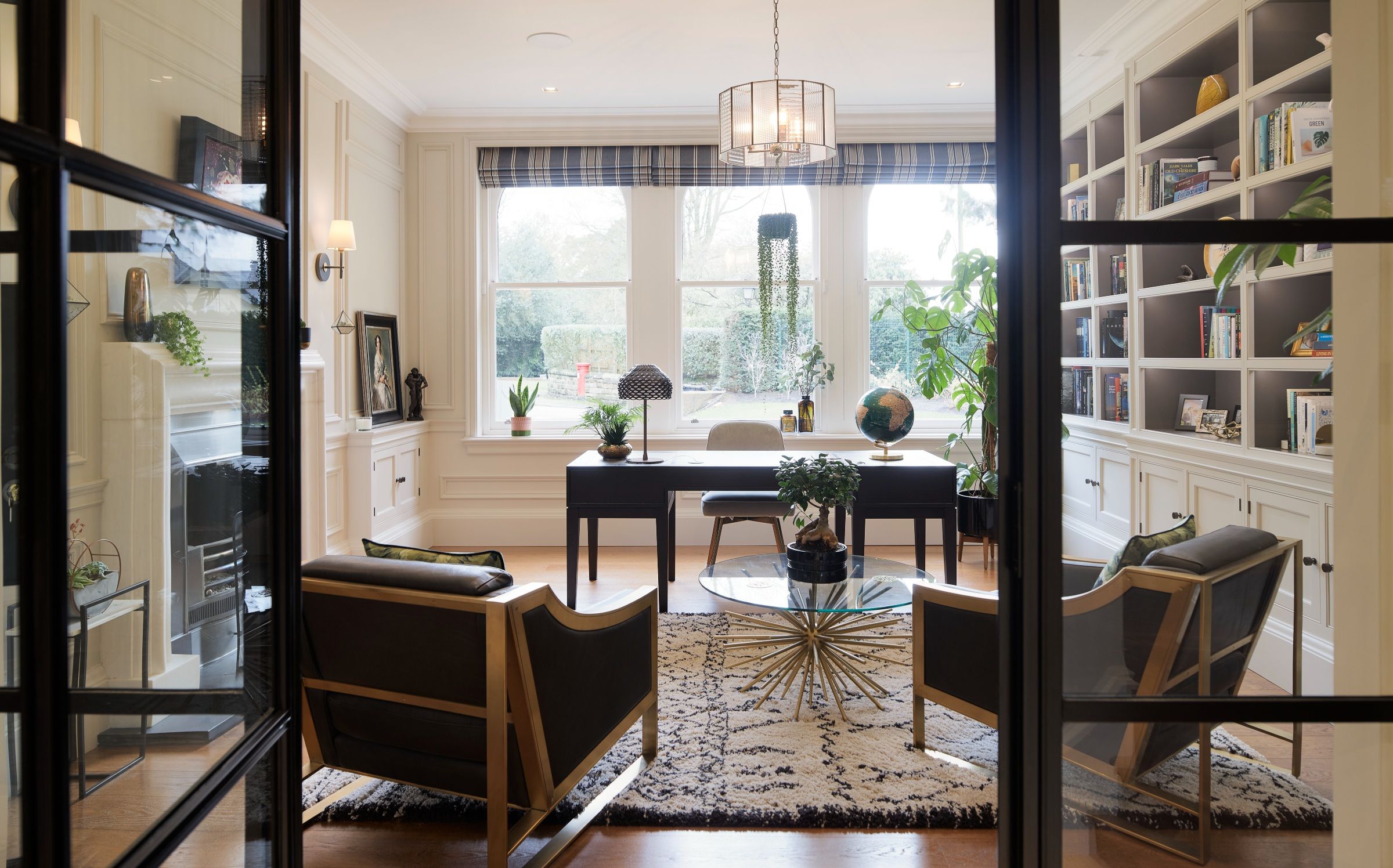
For the study with glazed Crittall doors onto the hallway, we designed and installed a wall of library shelving with closed storage below. The client commissioned us to design and make a bespoke desk in dark stained oak with marble inset top and concealed cable management.
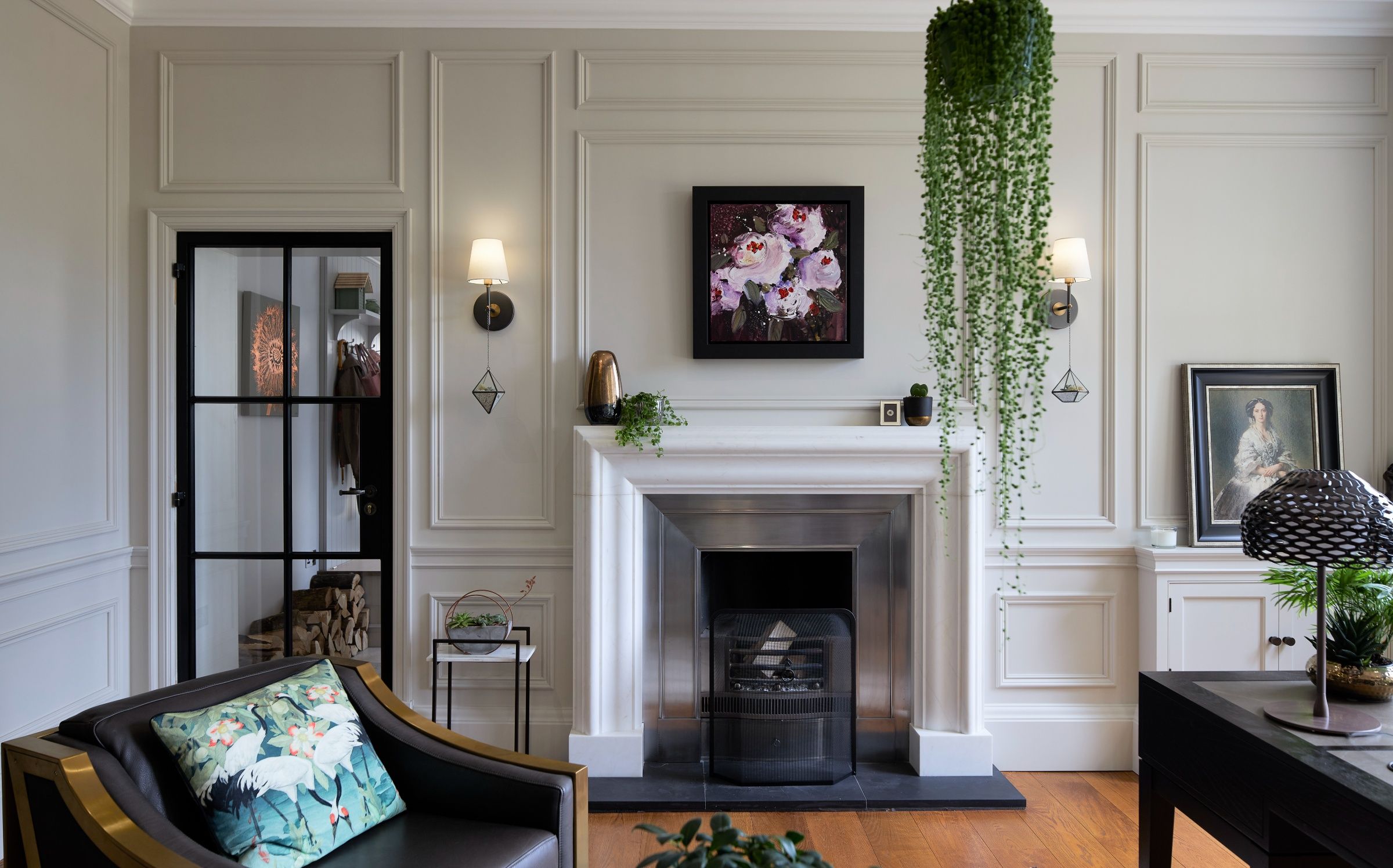
Traditional style wall panelling echos the period of the property and adds a sophisticated finishing touch to the room which was then beautifully styled by our inspirational client.
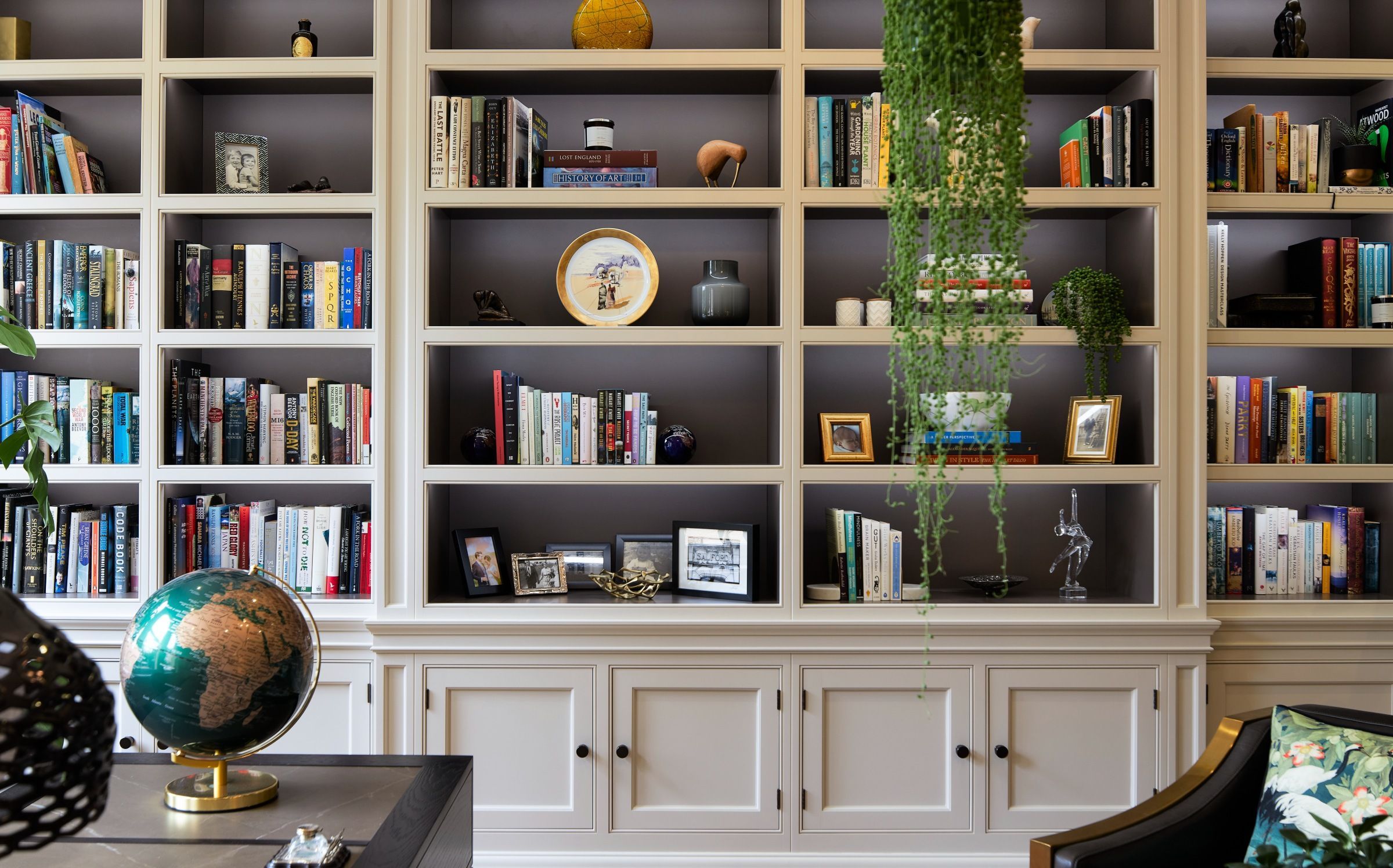
The expansive kitchen with its large island, extensive Gaggenau appliances and dresser units has a striking stained glass ceiing feature above.
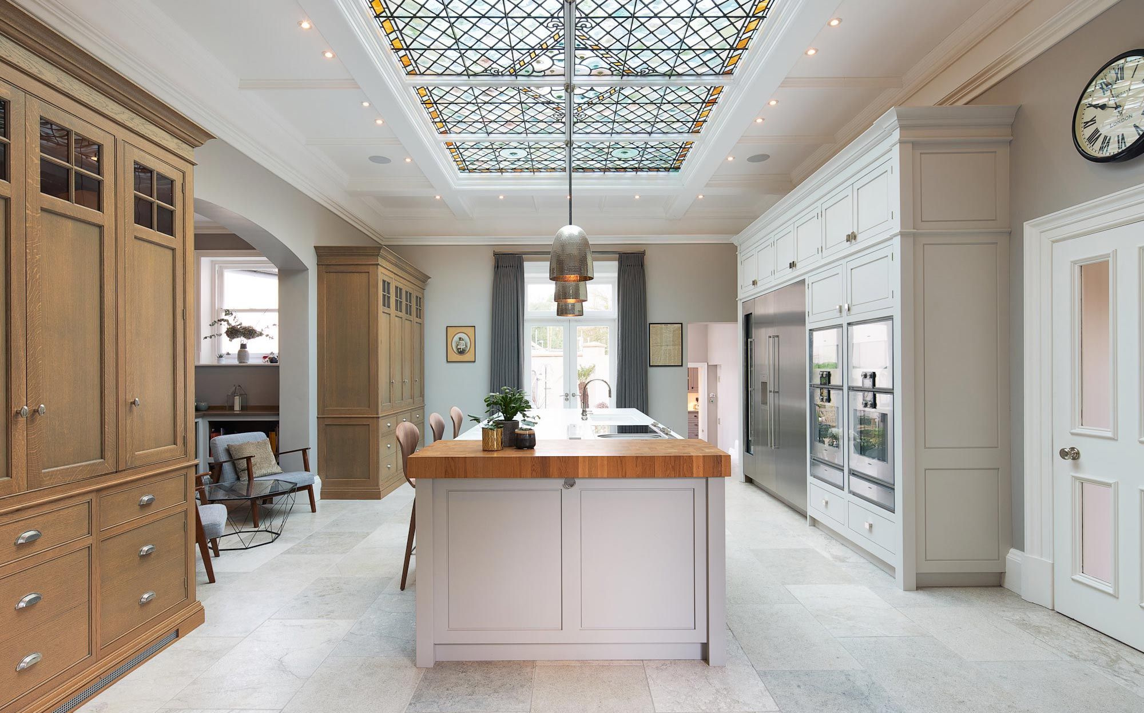
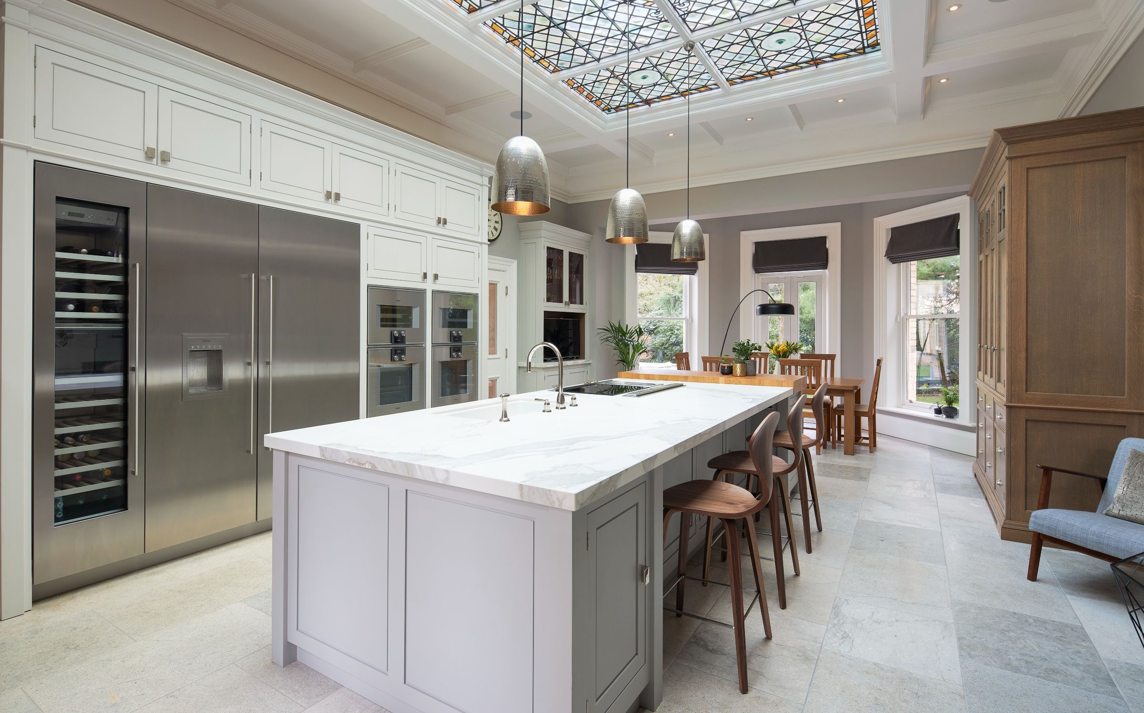
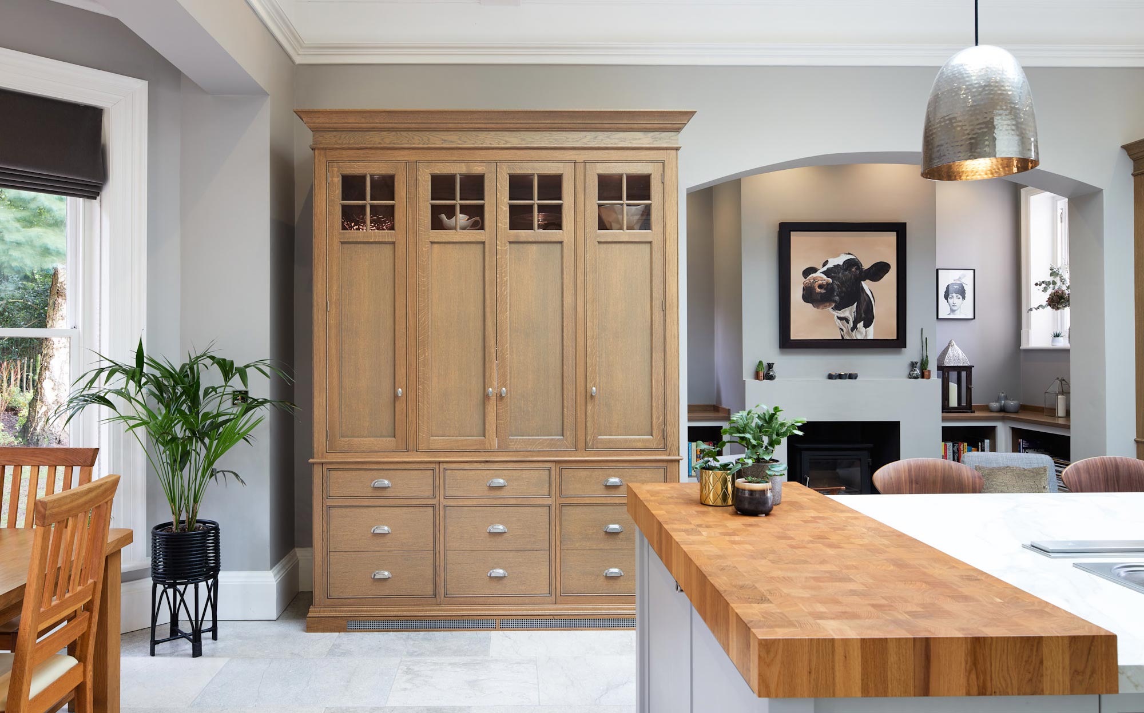
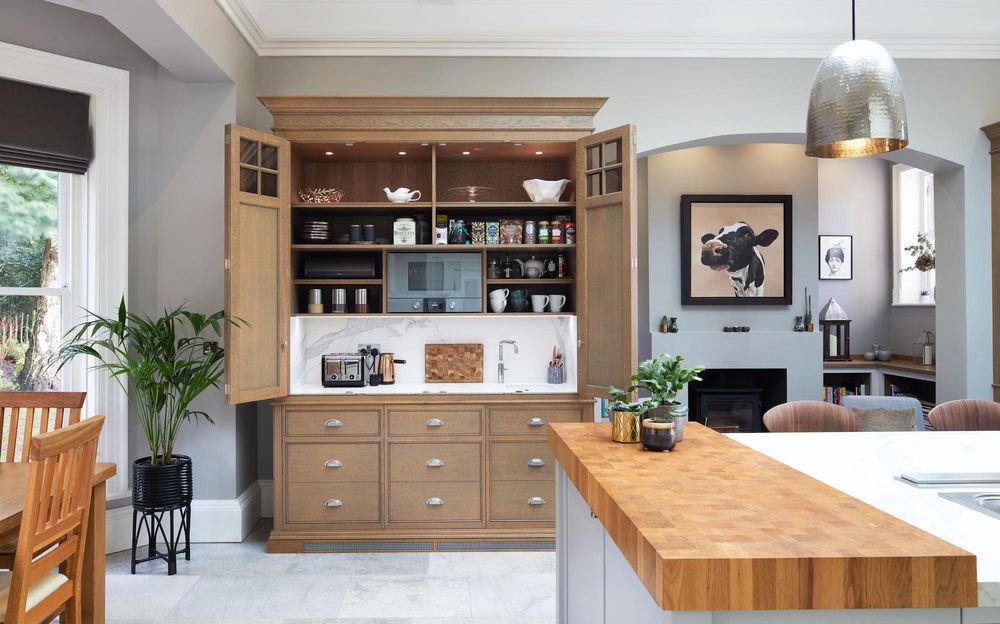
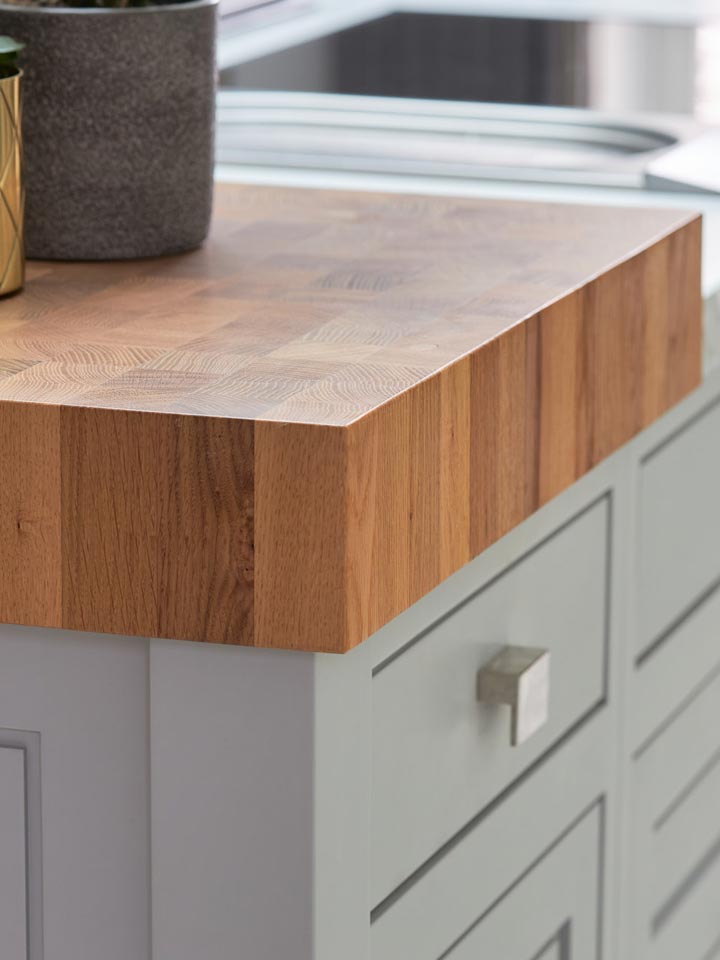
The laundry room has lots of flexible storage with butlers sink, airing cabinets and coat rack.
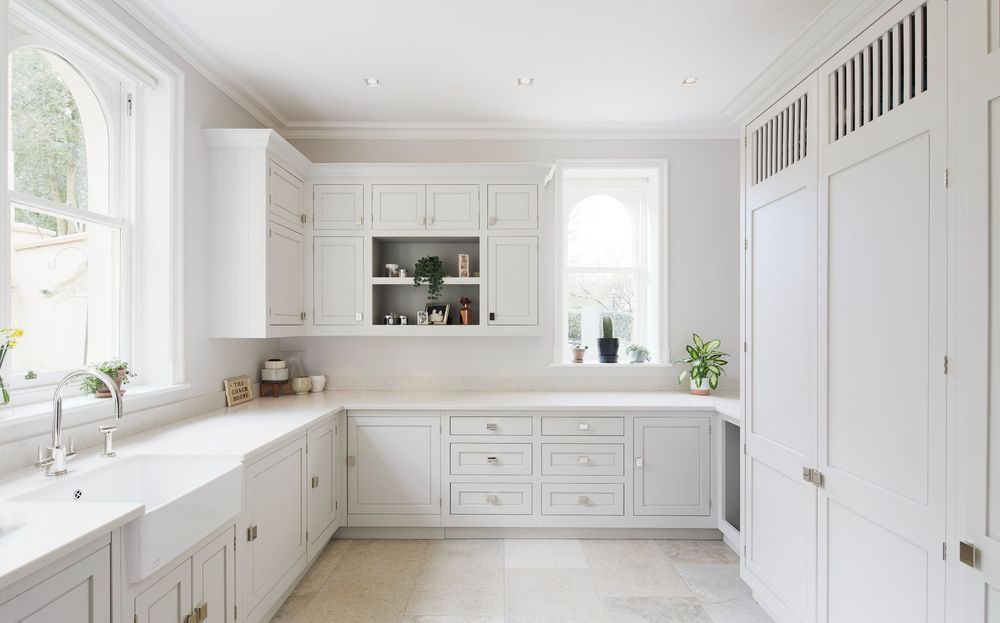
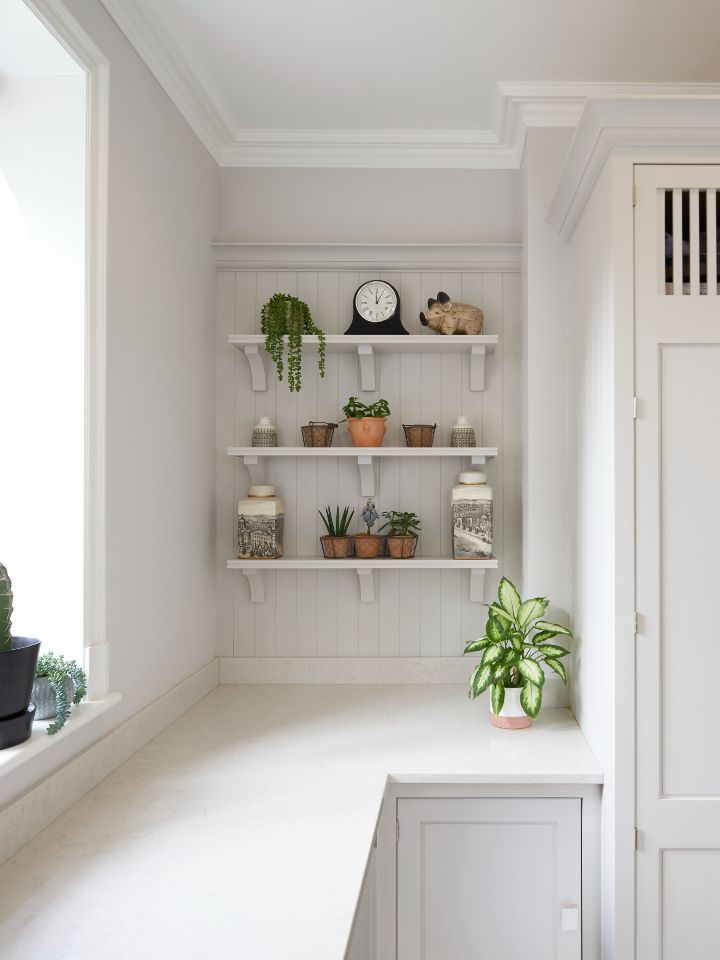
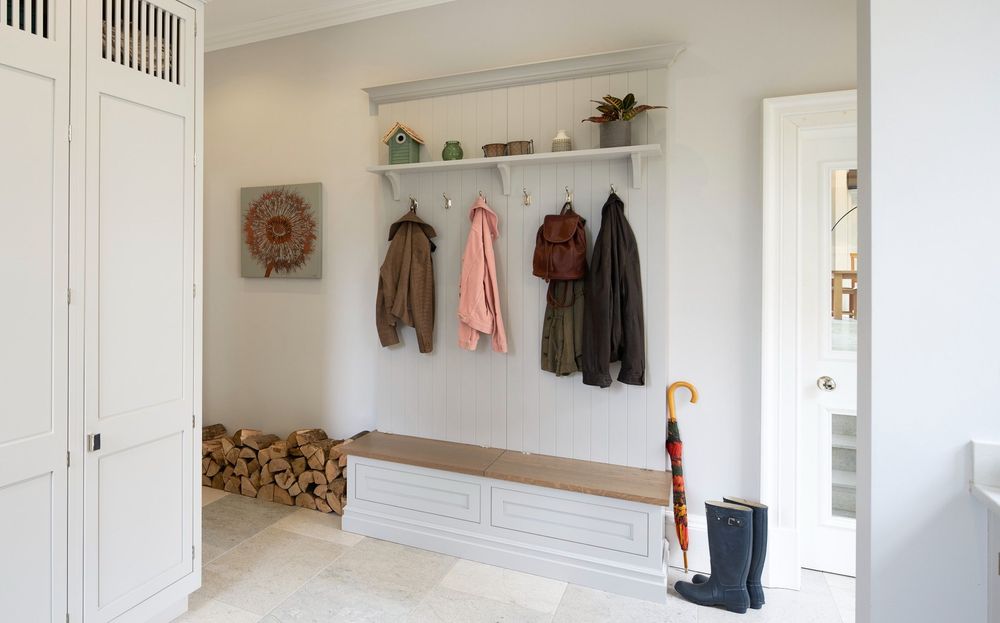
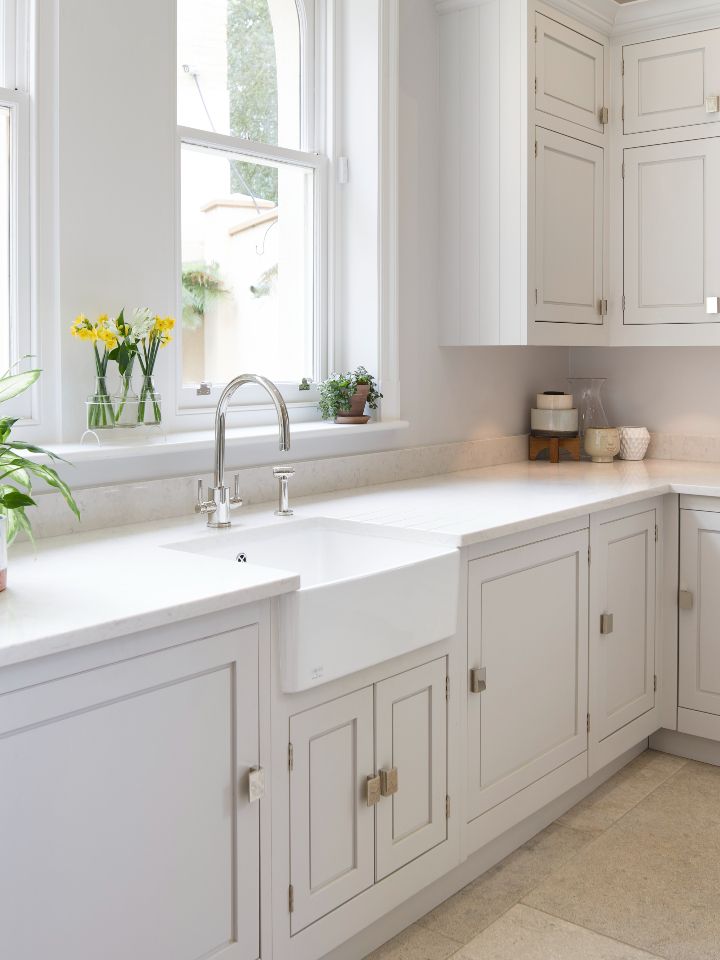
The master dressing room & ensuite bathroom.
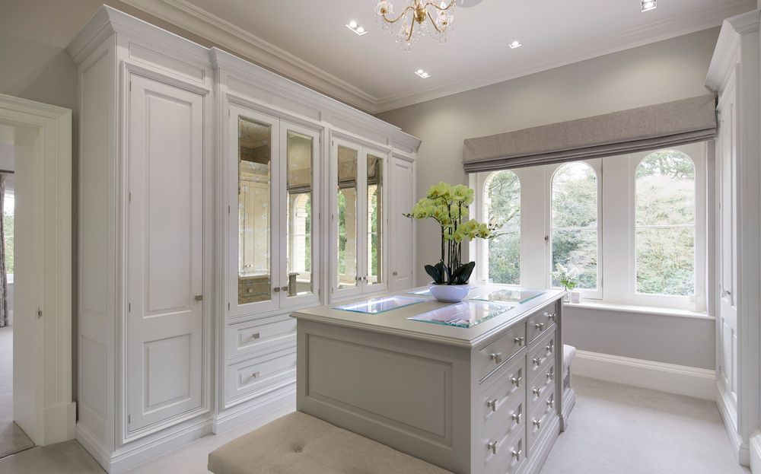
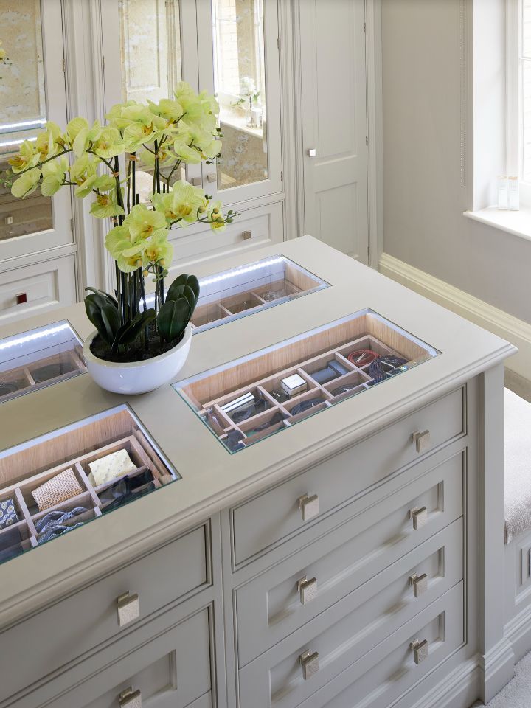
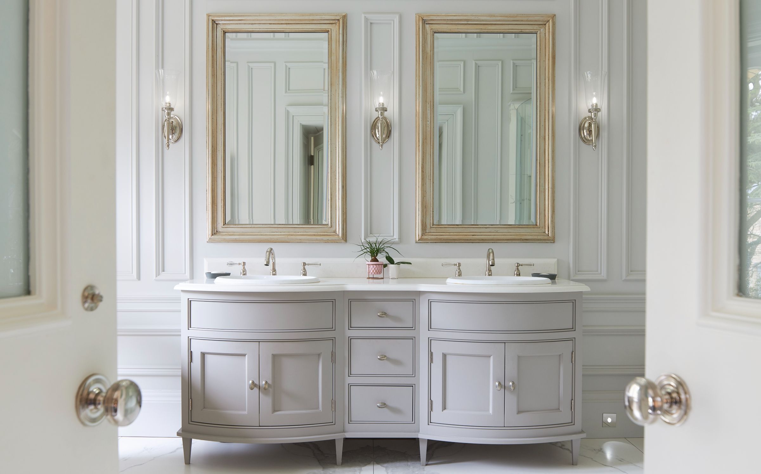
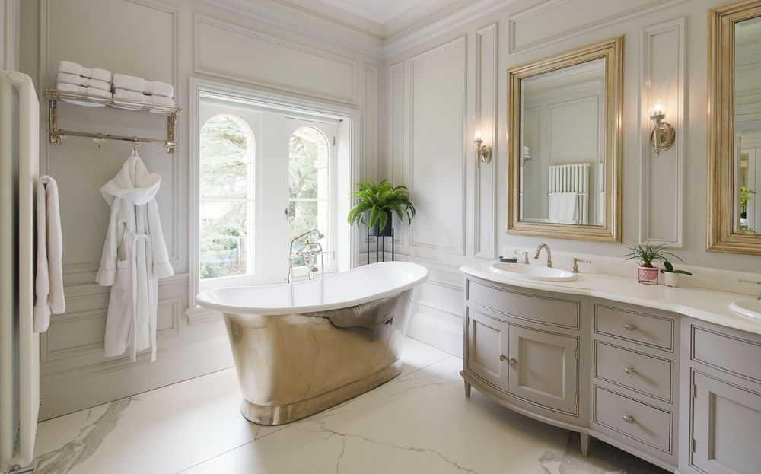
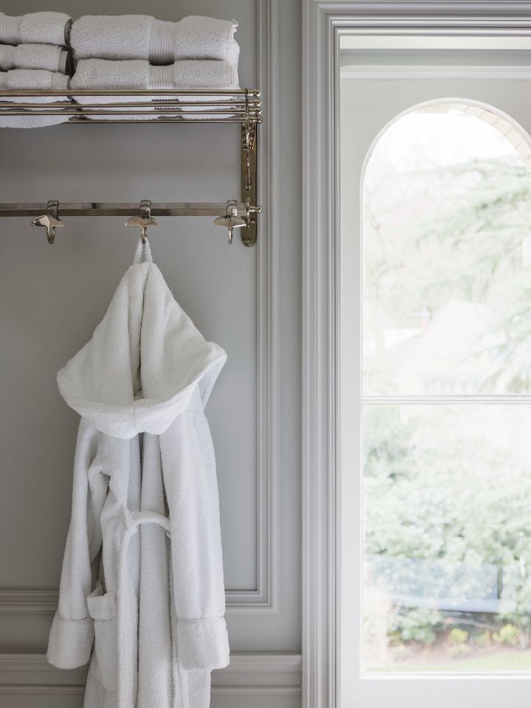
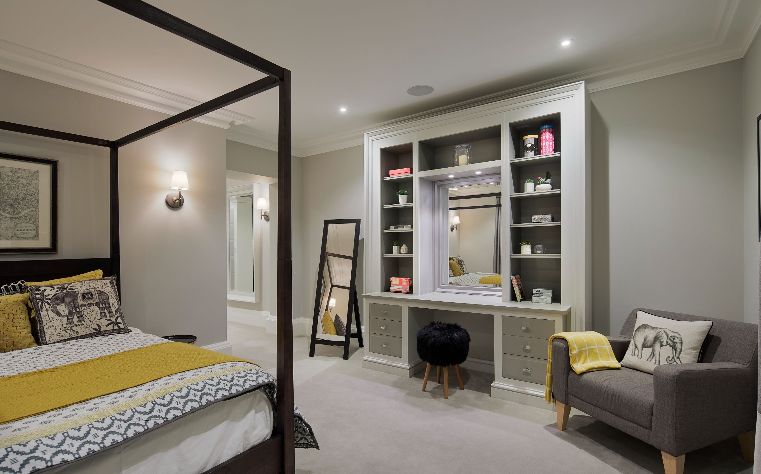
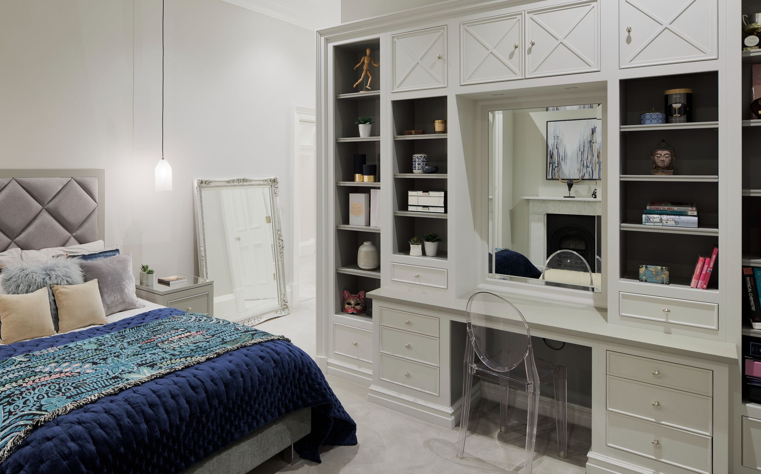
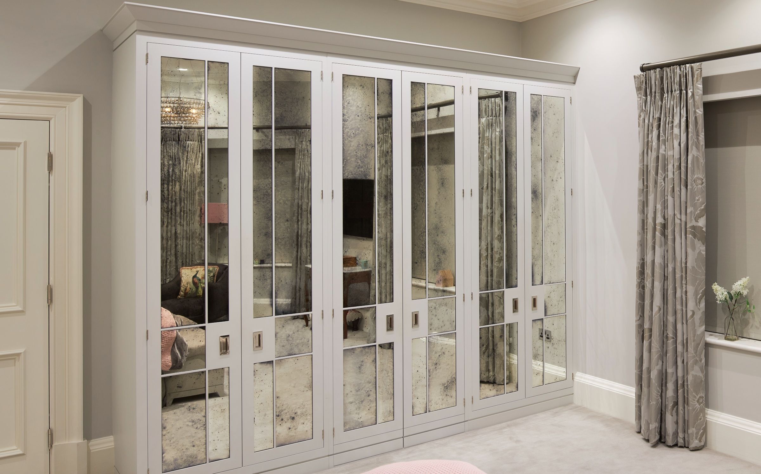
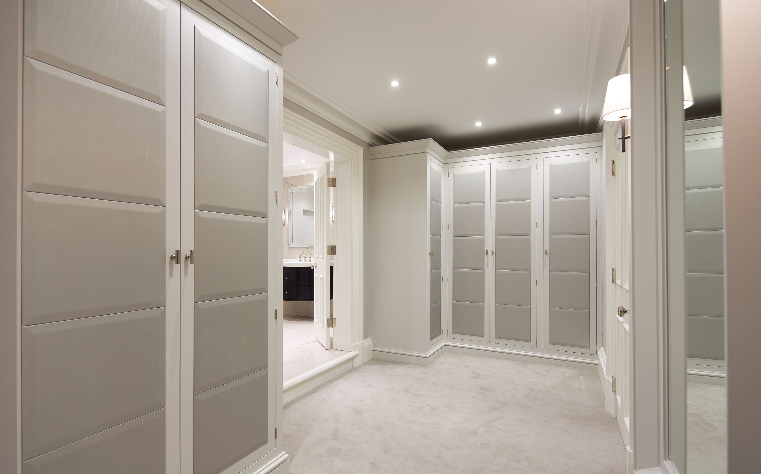
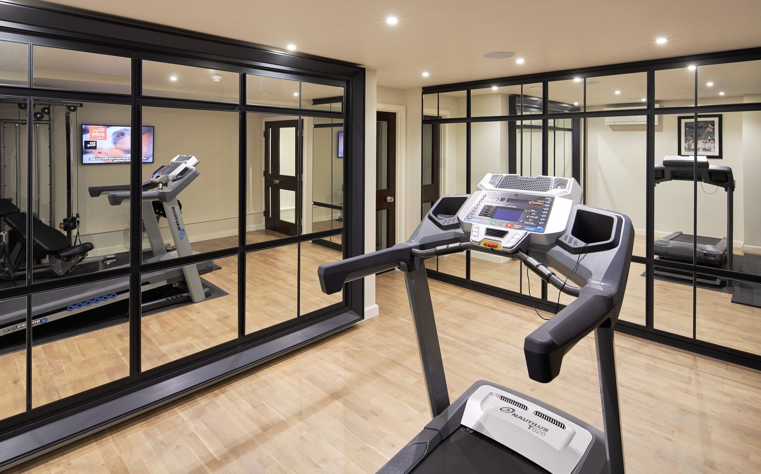
Do you have a project to discuss?
Contact us