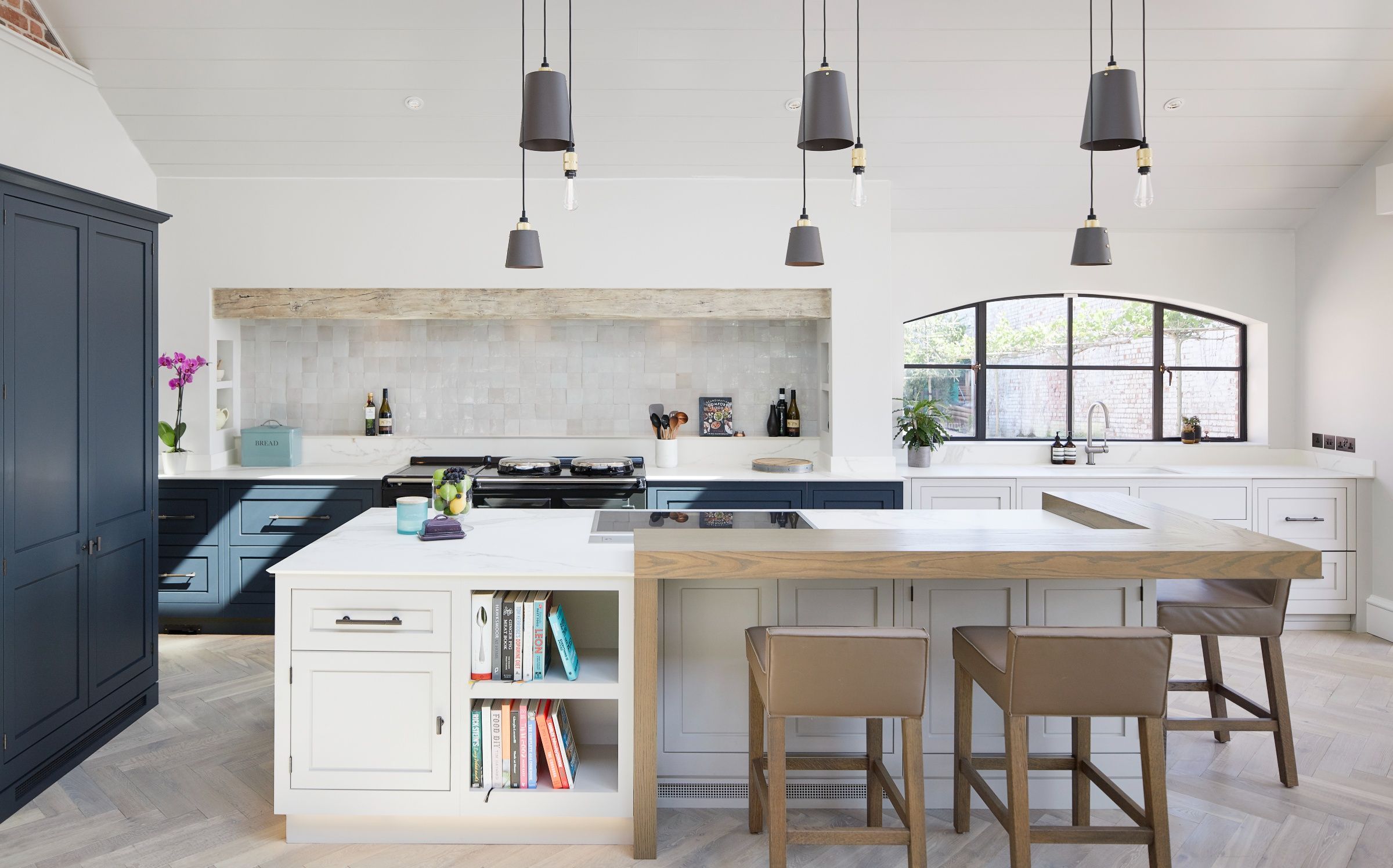
A period farmhouse with a contemporary extension for which we were commissioned to create a modern open plan kitchen and living space with a boot room as well as a grand feature staircase for the main entrance hallway in the original part of the house.
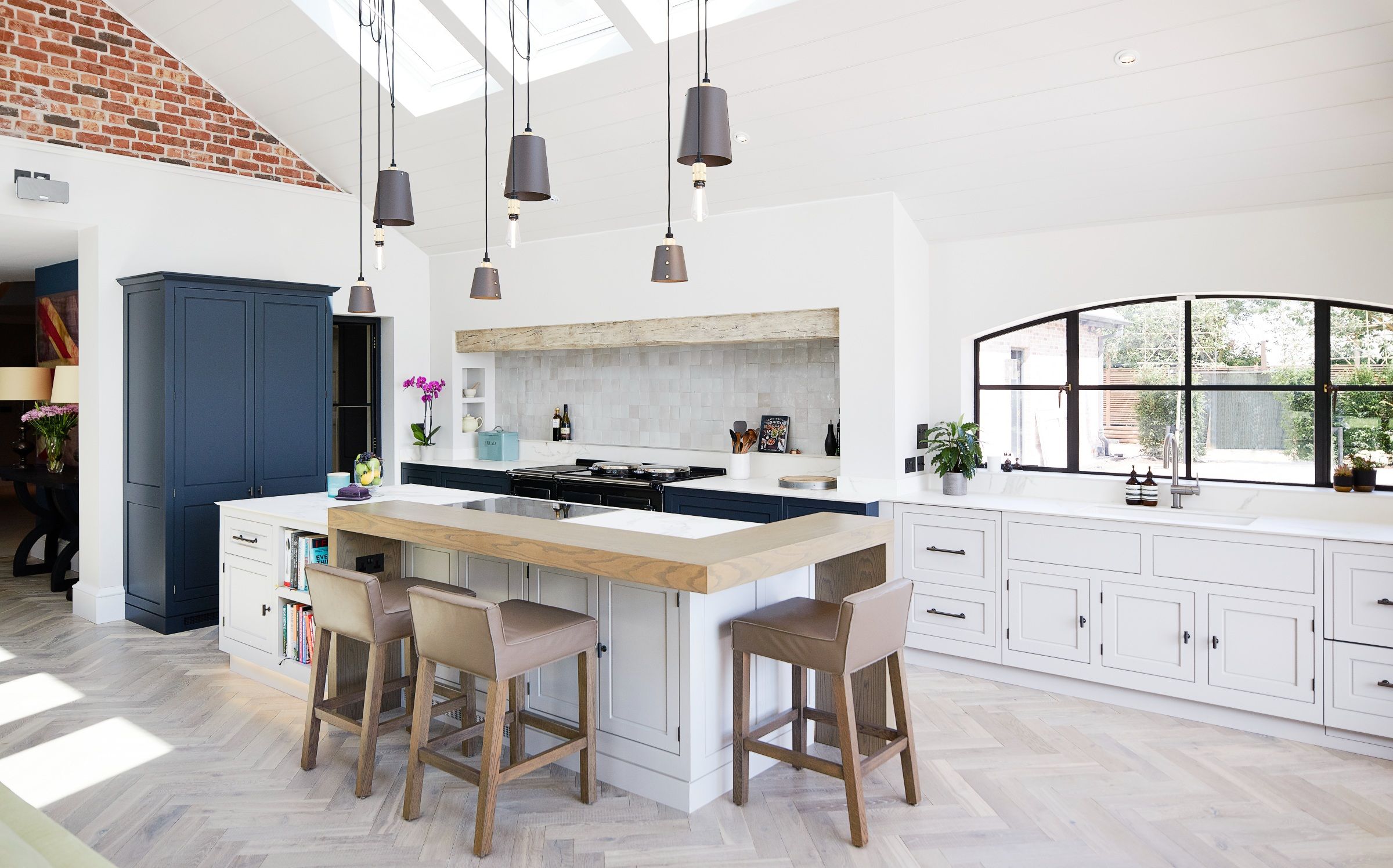
The open plan Kitchen with dark grey and white painted cabinetry and light grey stained oak bar top. The AGA cooker, sitting within the niche on the rear wall provides warmth as well as a focal point to the space. We introduced the sandblasted oak beam to echo the more rustic aesthetic of the original farmhouse.
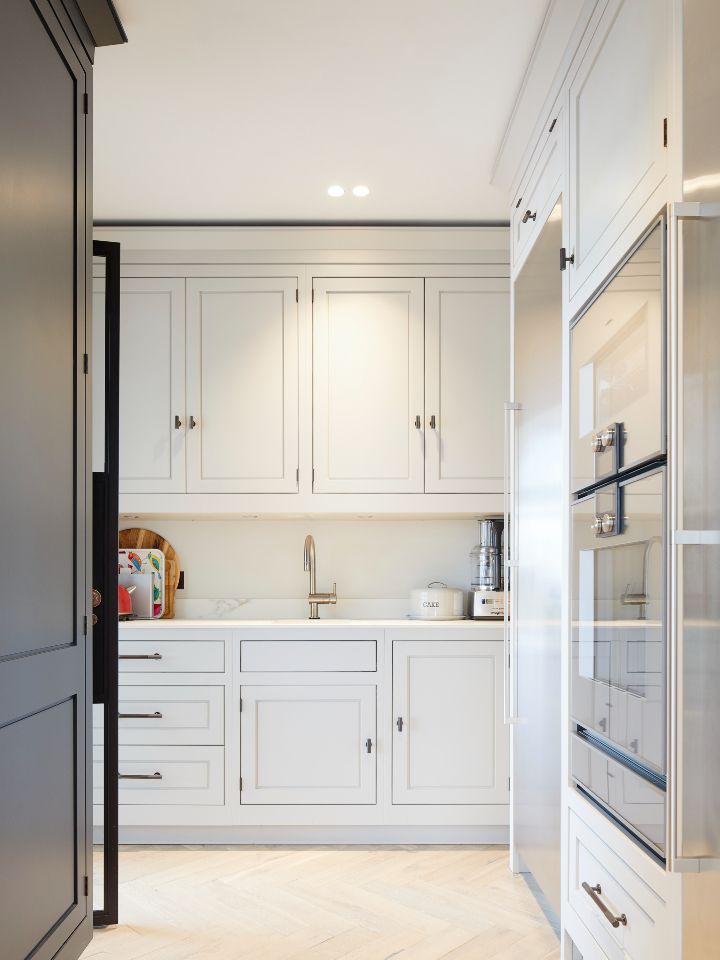
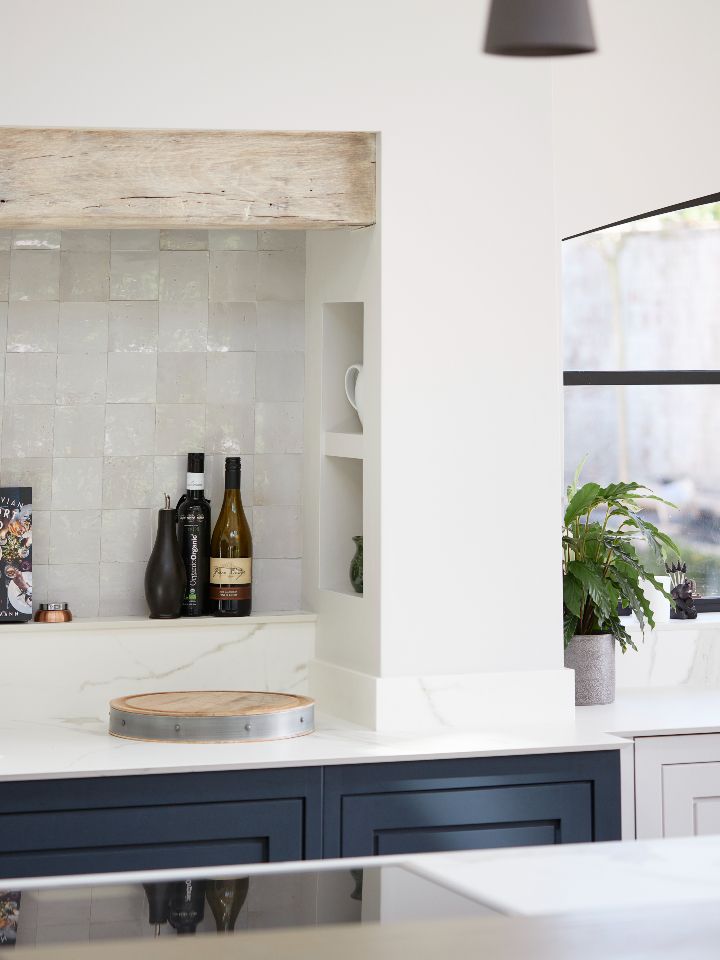
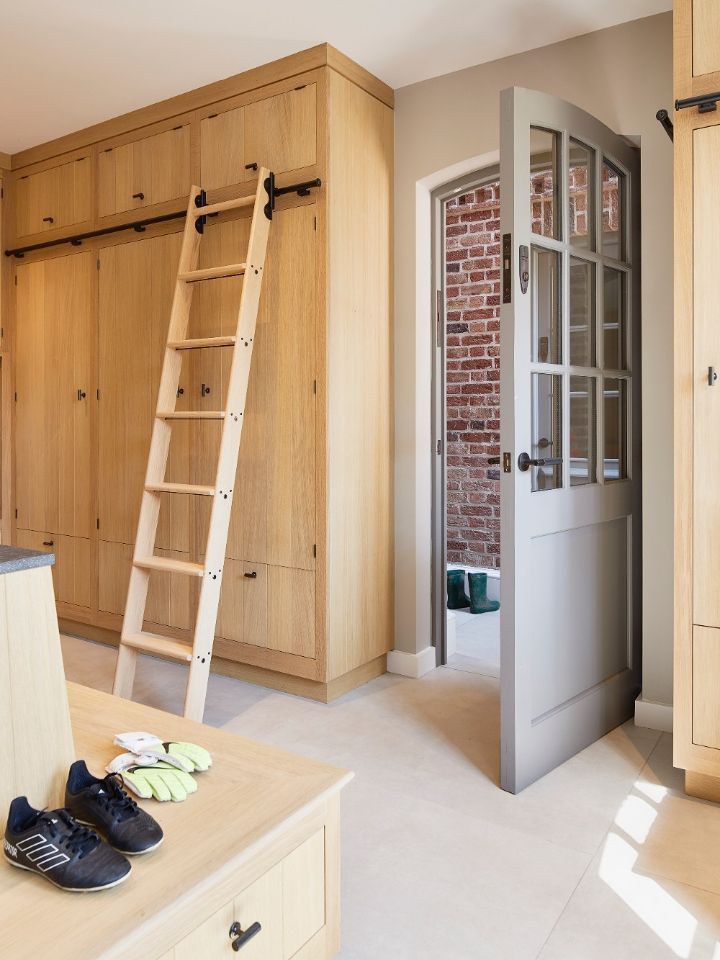
An ancillary kitchen area offers additional cooking facilities for when the AGA is turned off in the Summer months. We designed the the boot room with lots of storage & a useful bench in natural oak.
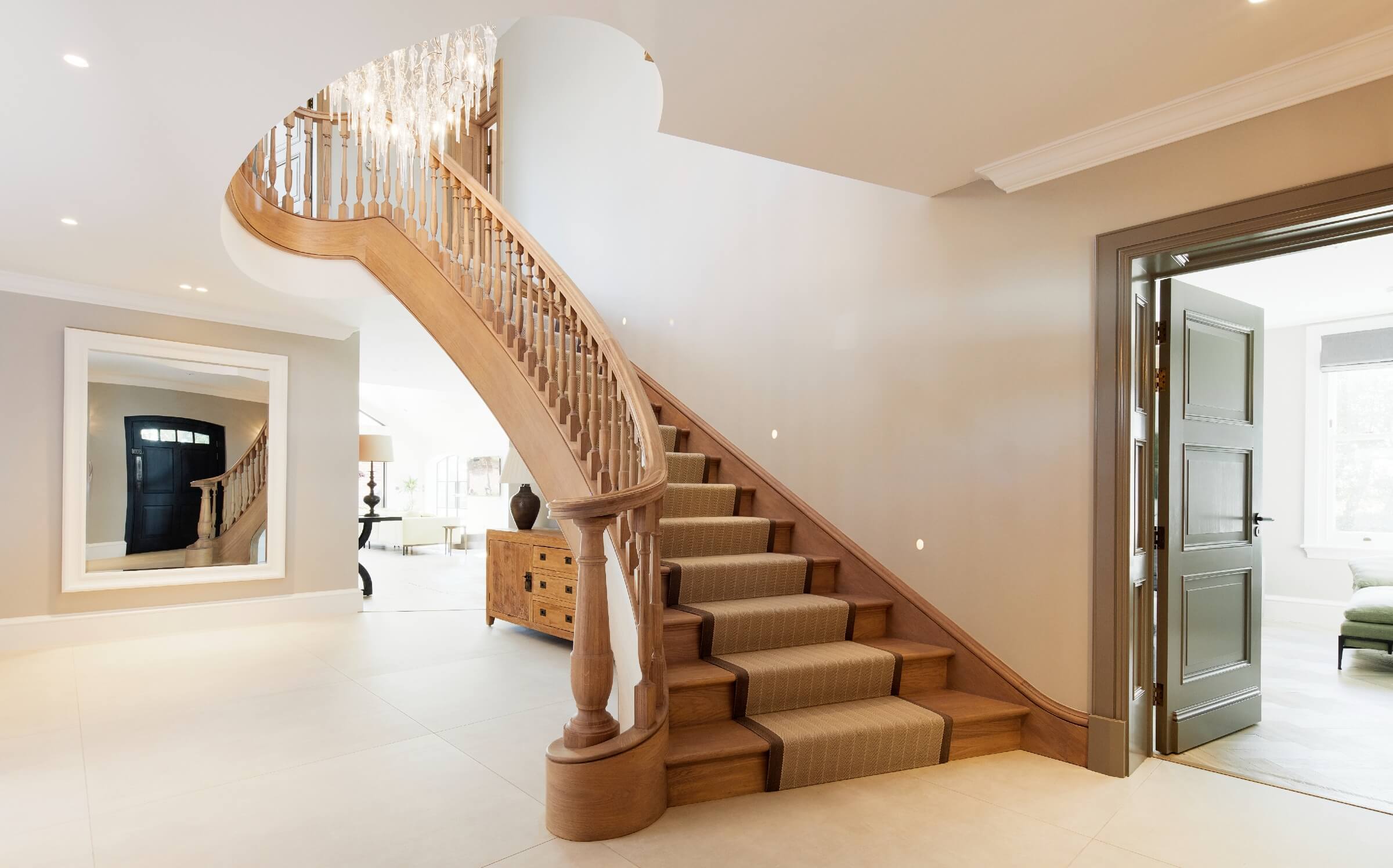
We also designed and made a new, rather grand staircase in natural oak for the original part of the house.
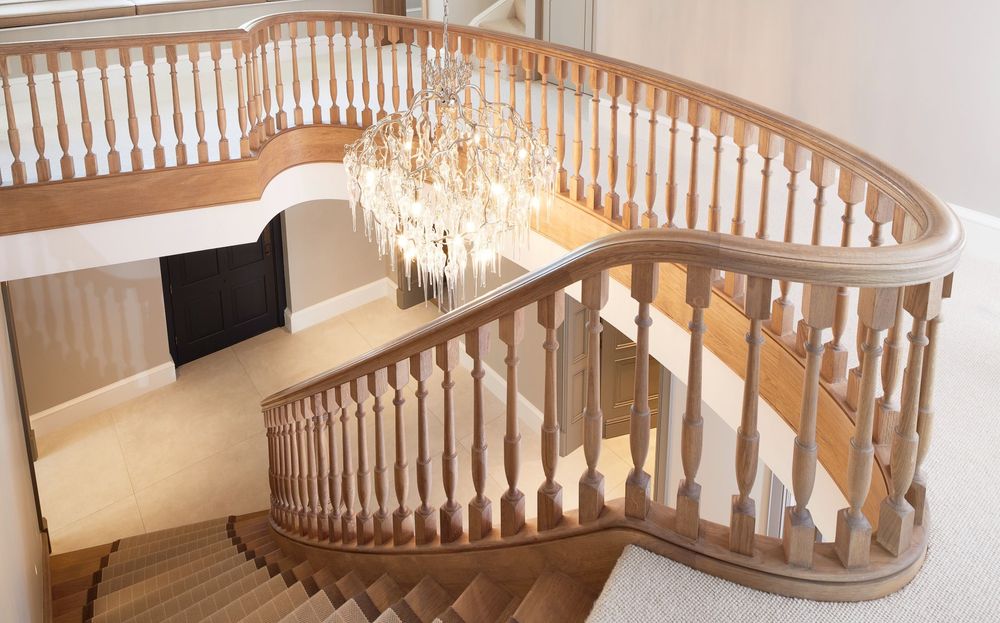
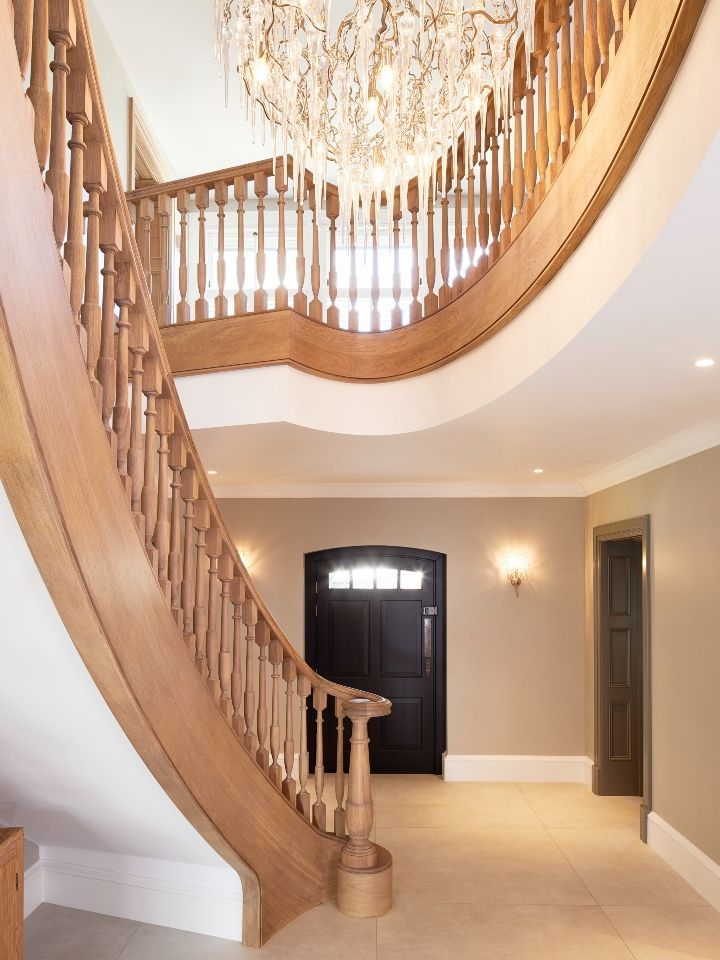
The sweeping elliptical shape of the stairs made for a challenging design to make and install but our team always love to rise to a challenge!
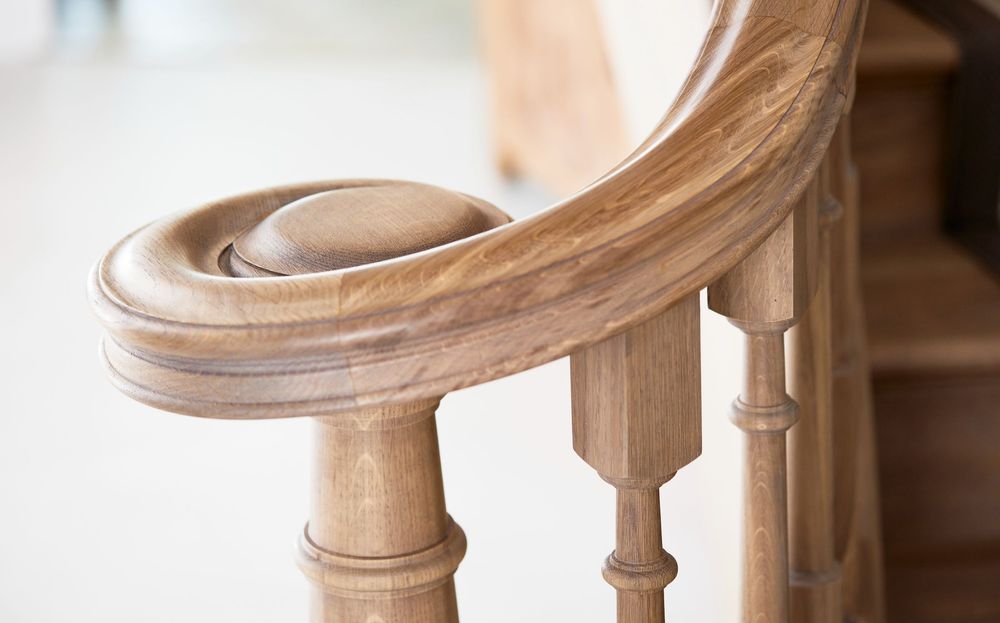
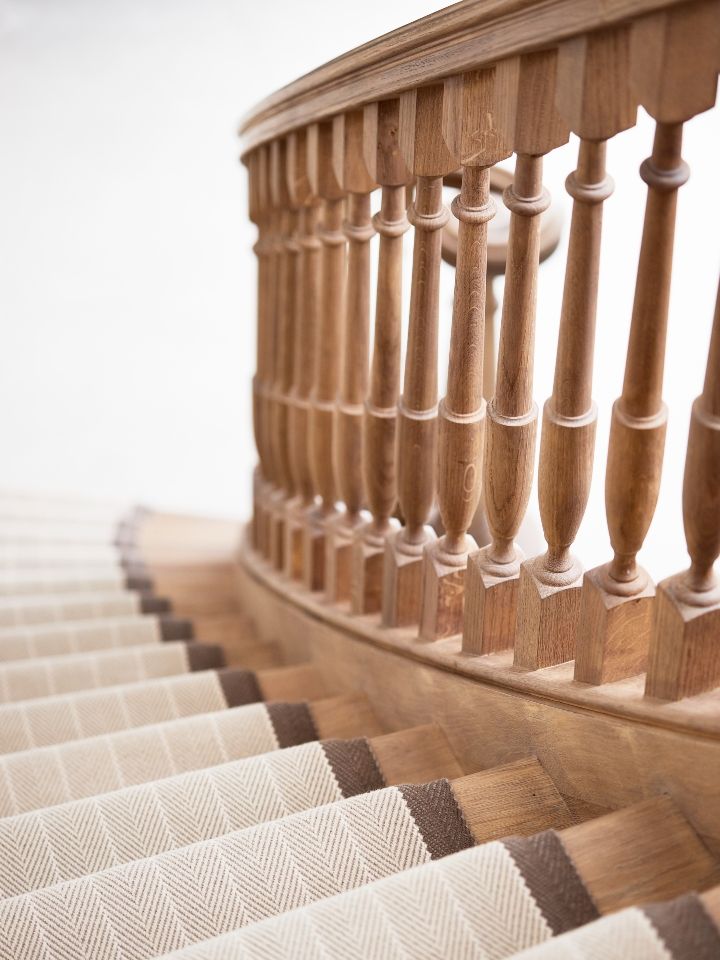
Do you have a project to discuss?
Contact us