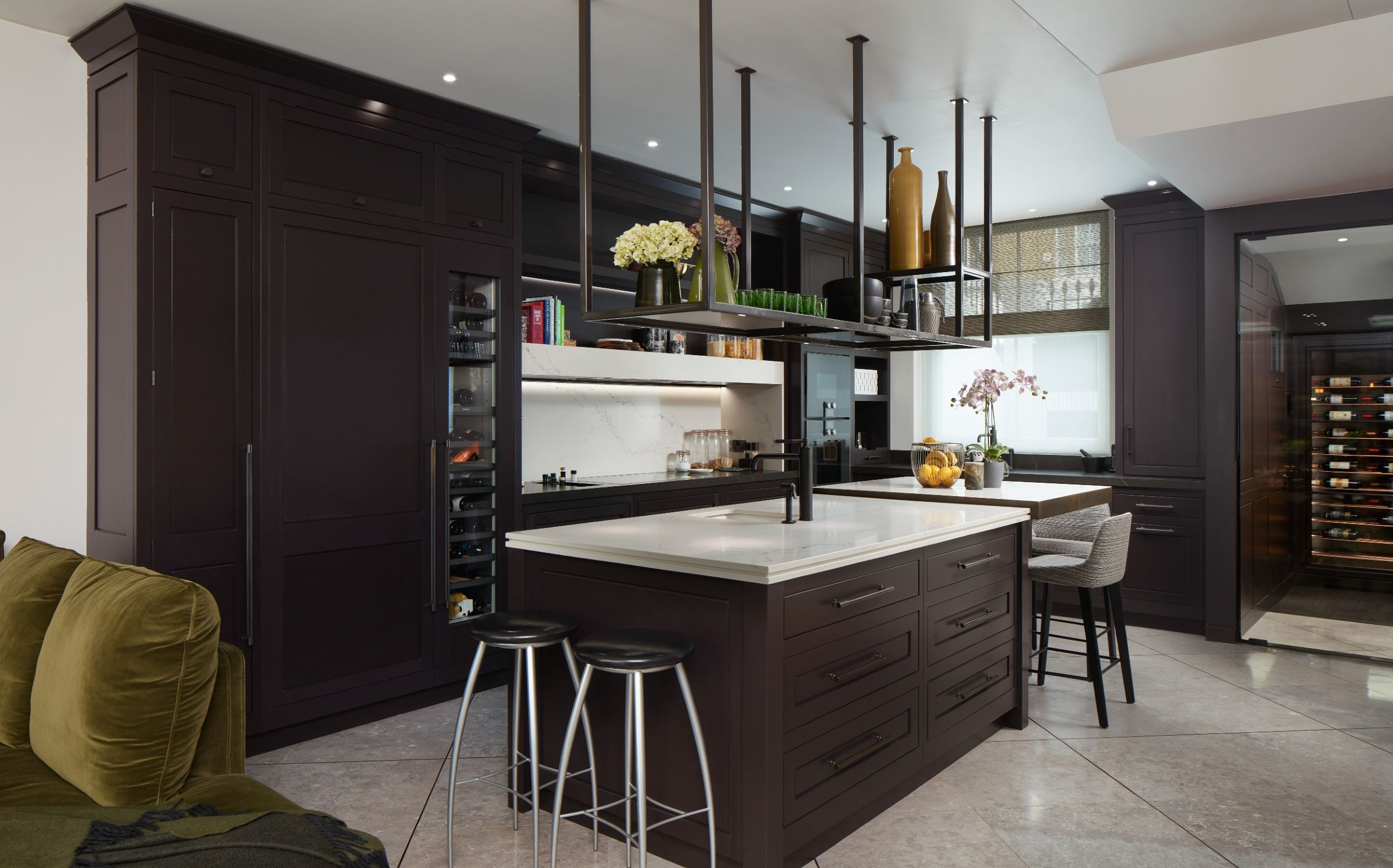
An elegant Holland Park townhouse renovation designed by FT Architects with interiors by Carden Cunietti, for which we designed and made the main kitchen and separate kitchenette and cabinetry for a self contained annexe apartment.
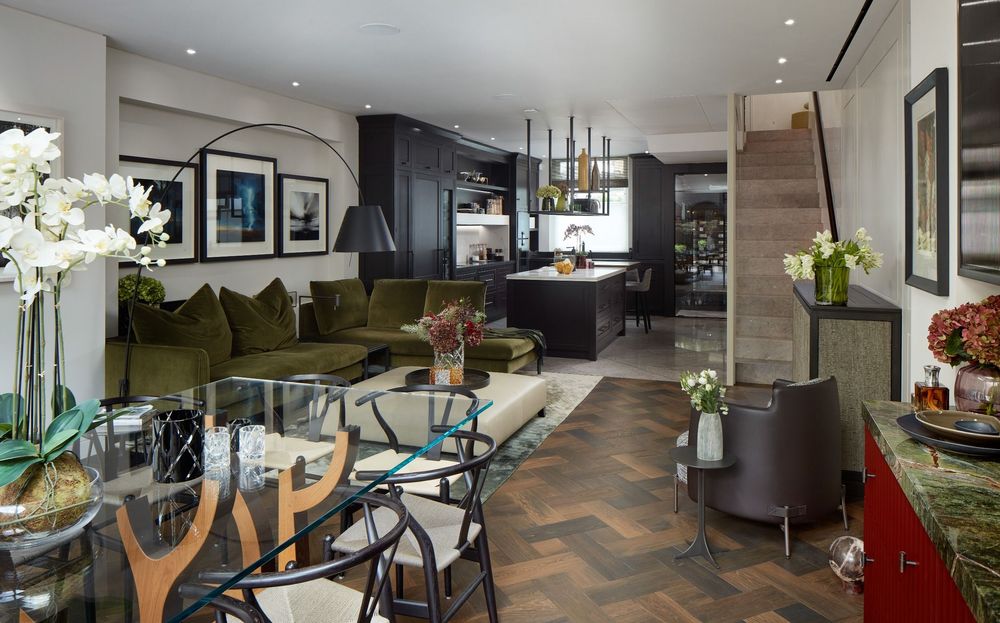
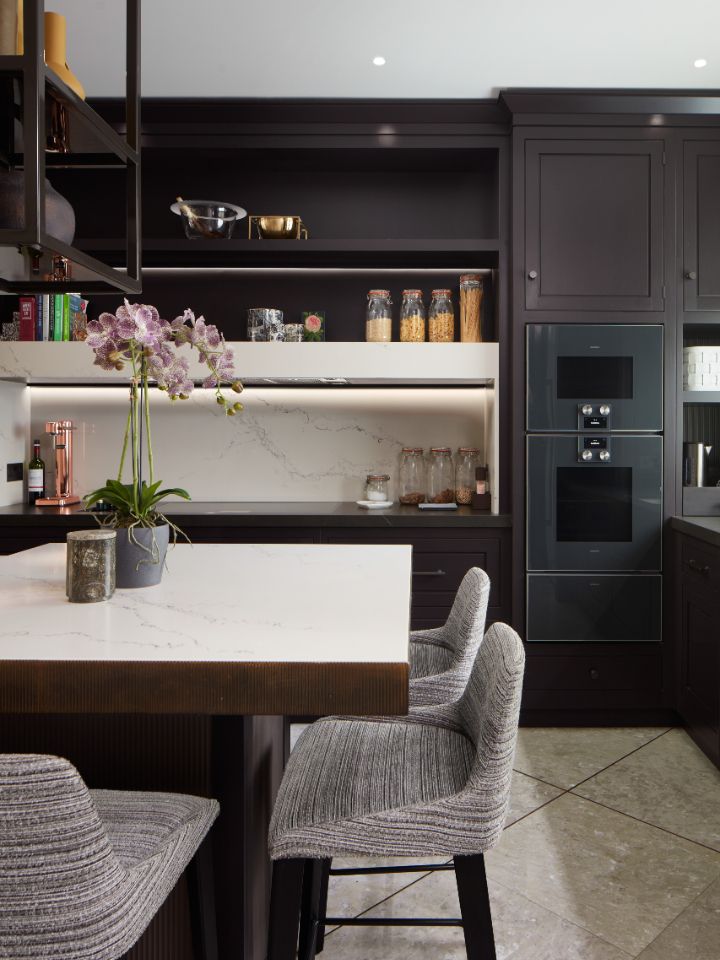
Open plan to the dining and living space, the main kitchen has simple framed fronted cabinets, hand-painted in a deep aubergine with white ceramic, double thickness worktops and a bronze edged bar top.
The induction hob sits neatly on the side wall between the tall cabinets and has an extractor unit above, integrated into a ceramic housing which coordinates with the worktops.


A bespoke ceiling element suspended above the island is finished in subtle bronze and provides useful open storage and a display area to help keep the the work surface and sink area clear.
An integrated Gaggenau wine fridge keeps bottles ready to drink in its vario-temperature zones in the kitchen. For stored bottles we designed a wine display cabinet as a focal point within an adjacent hallway scheme, colour matched to the kitchen.

For the annexe apartment used by the clients' grown up children, the brief called for a discreet kitchen that would allow simple meals or snacks to be prepared but to blend seamlessly within the sophisticated compact living space.
Fitted cabinetry in dark olive green matched to the walls has a mix of fluted and framed fronts including bi-fold doors to hide the kitchen sink and preparation area when not in use.
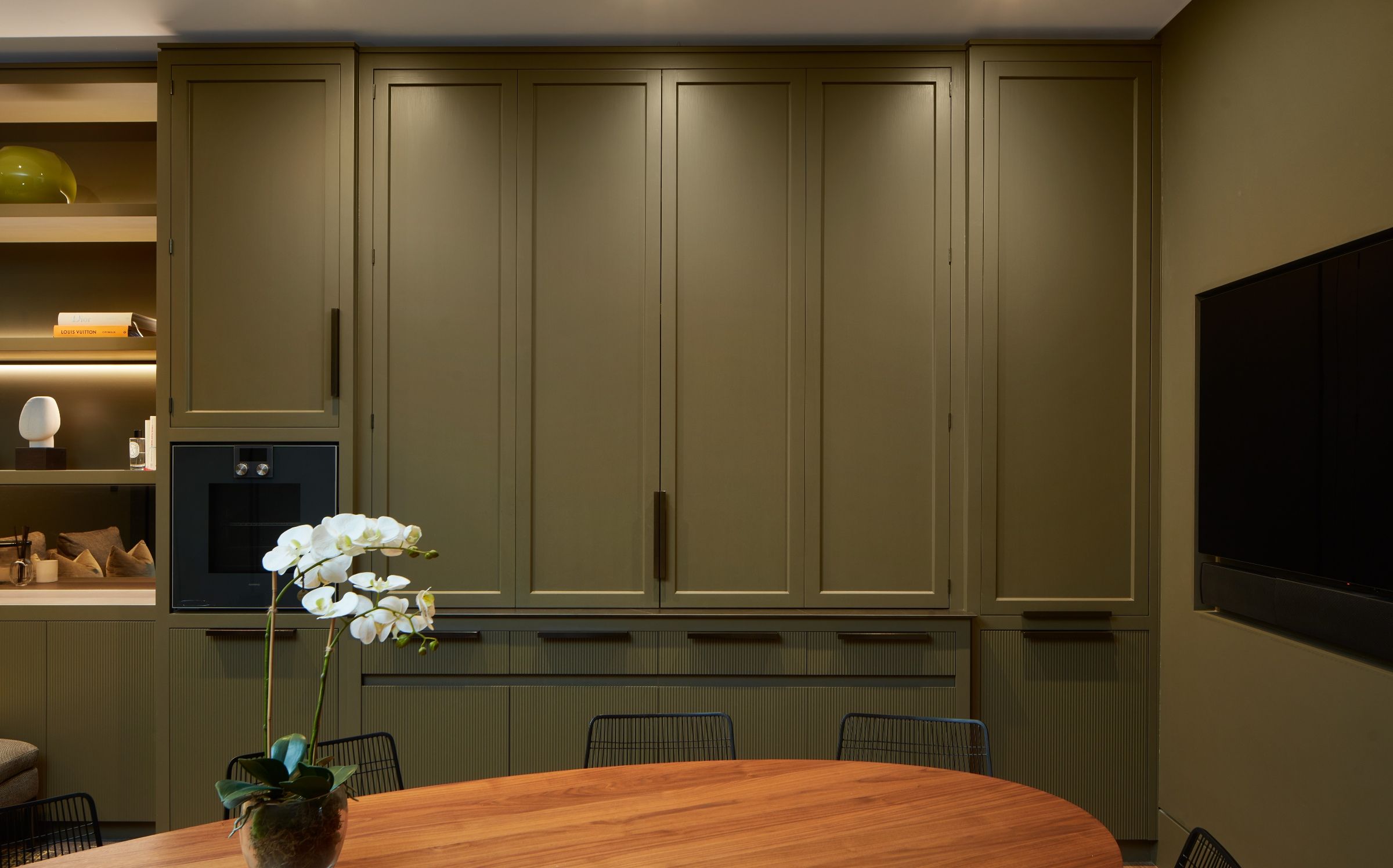
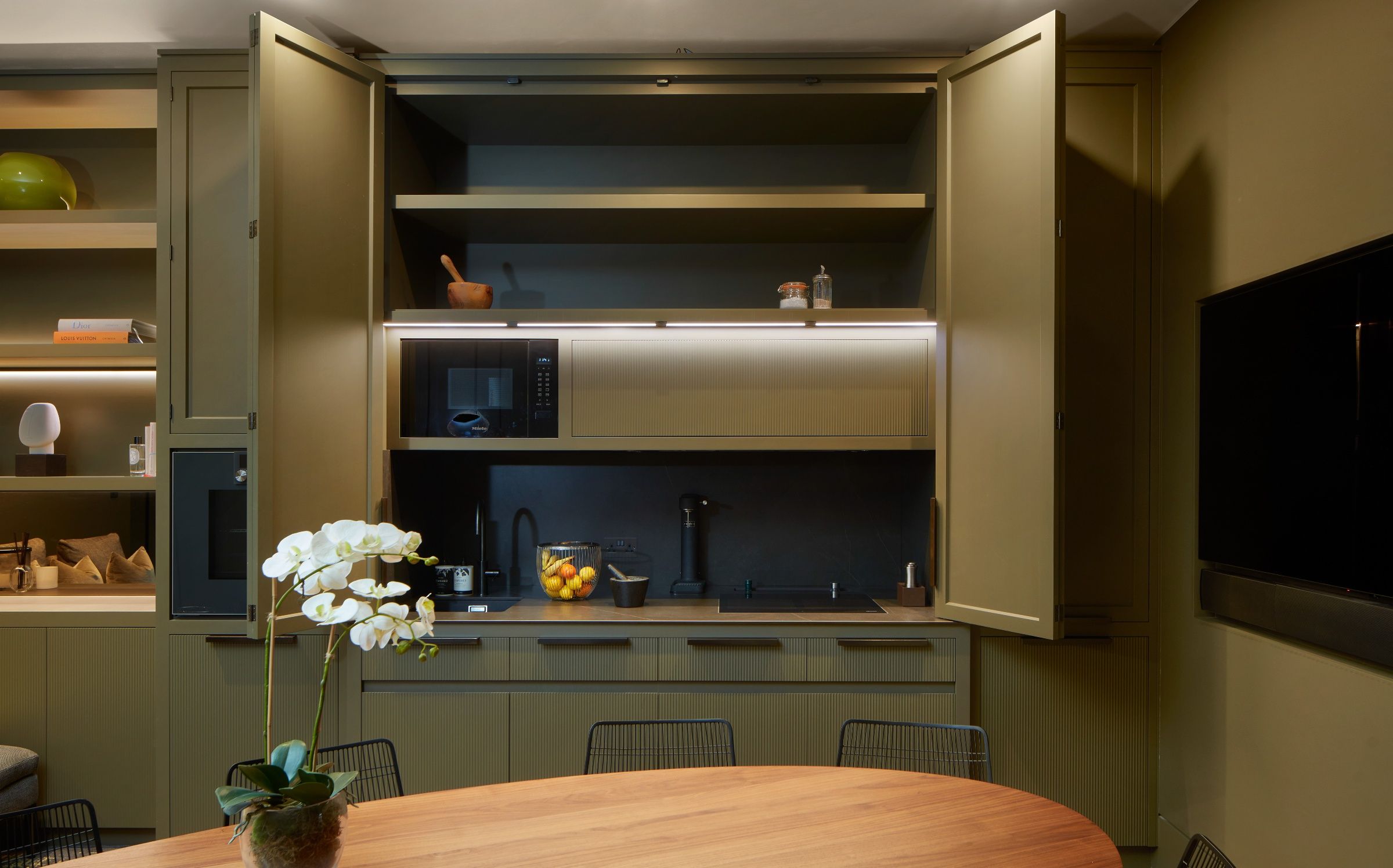
Do you have a project to discuss?
Contact us