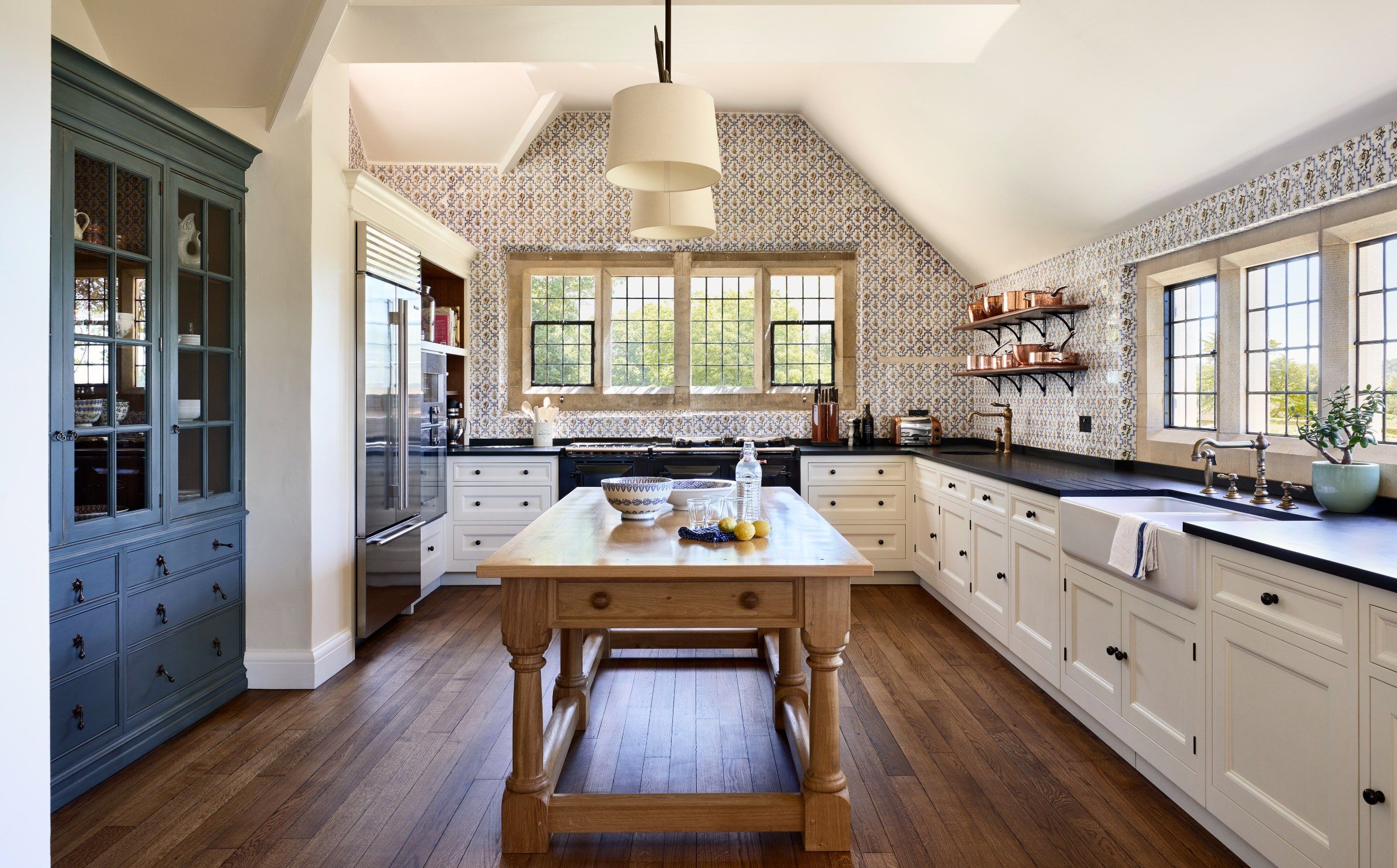
A historic 19th Century house in Surrey with some stunning period details for which we were commissioned to design and make the kitchens, pantry, laundry room, fitted media cabinetry, boot room, home bar and wine store, and bathroom vanity cabinets.
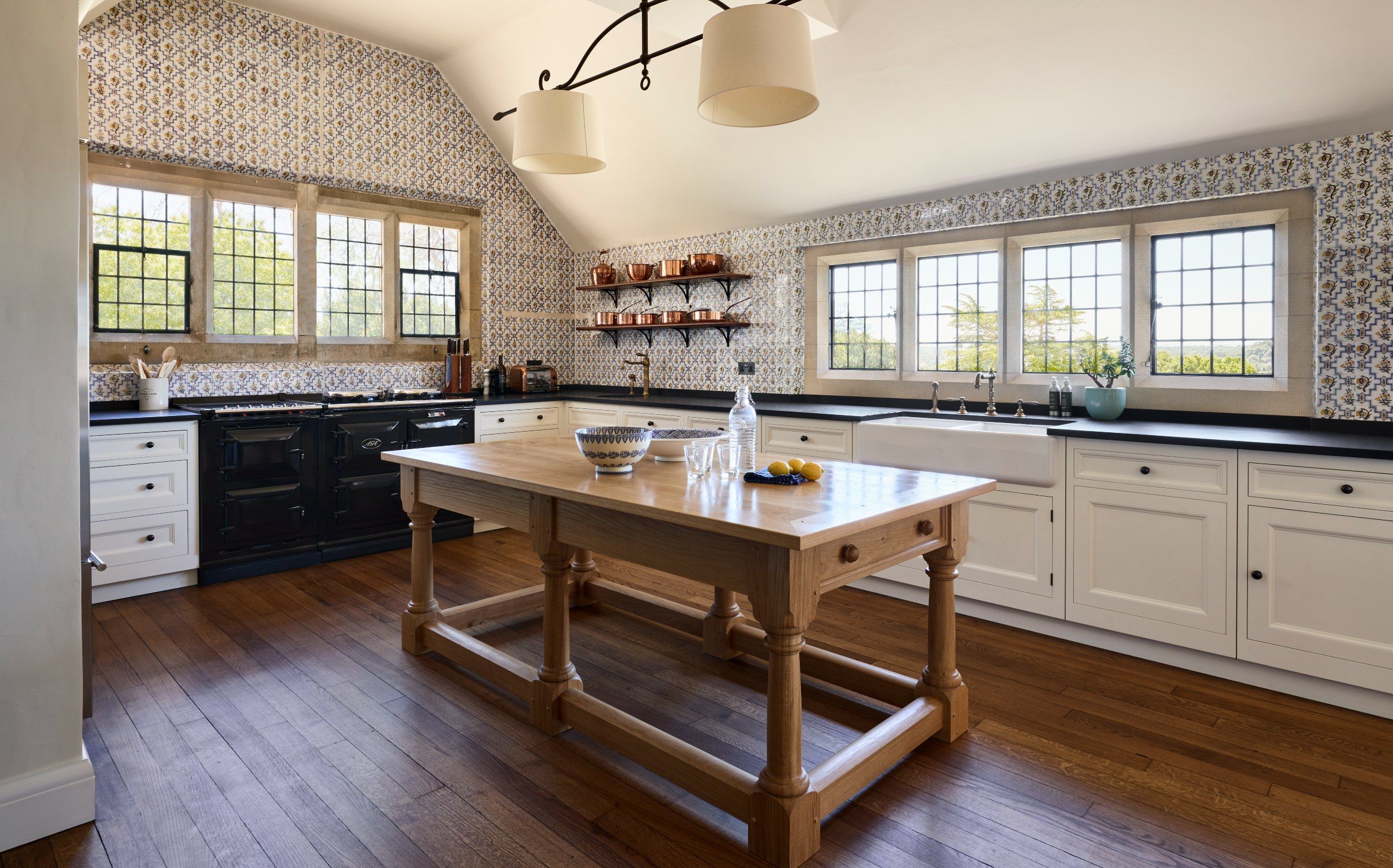
The main kitchen benefits from a vaulted ceiling, original and refurbished delft wall tiles, and natural light streaming through large stone mullioned windows. Fitted base cabinets hand painted in white with simple framed fronts and Welsh slate worktops complement the period details without impinging upon them.
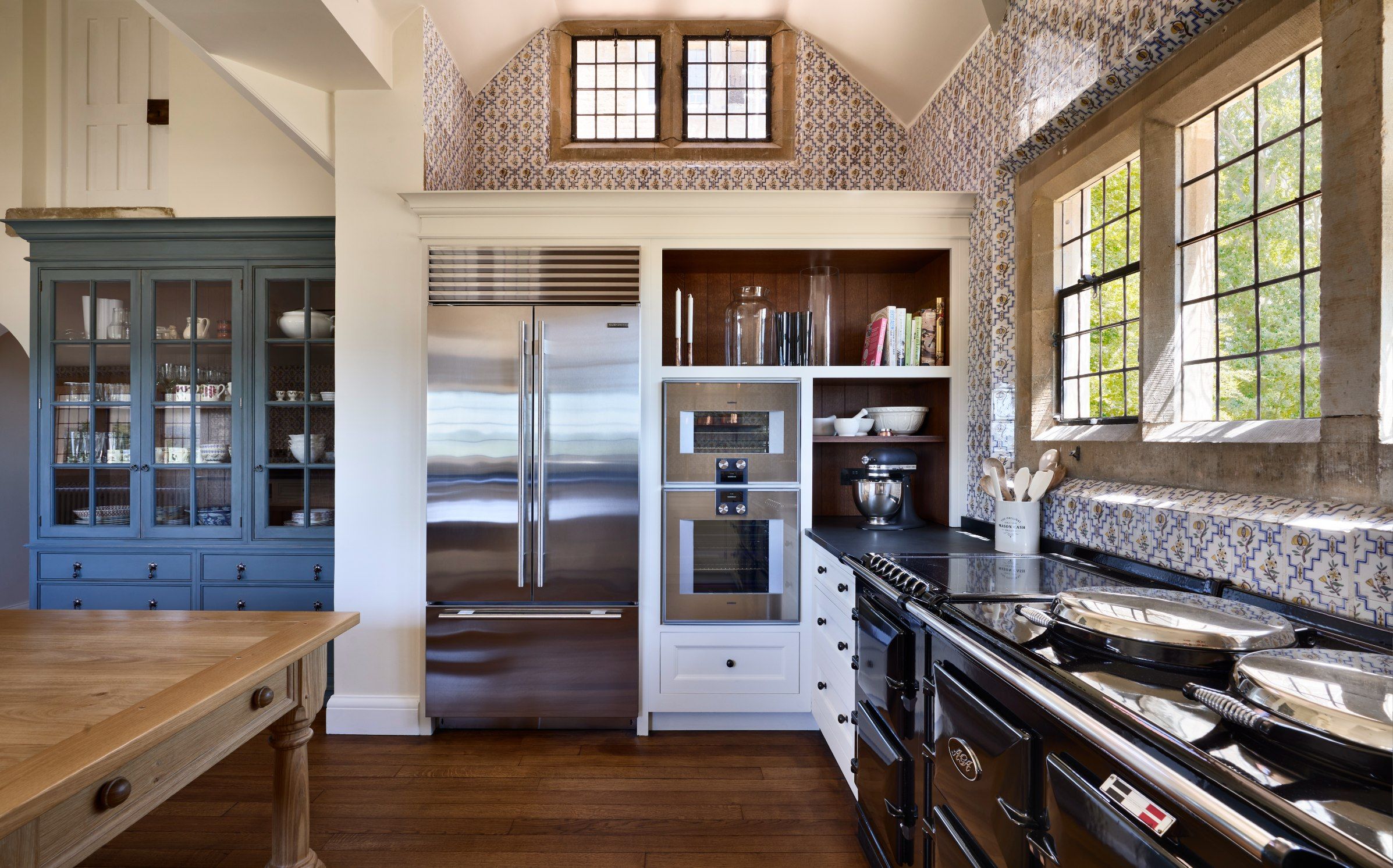
The classic black AGA range adds warmth and a focal point sitting below the main window. Additional integrated appliances including a Sub Zero fridge freezer and Gaggenau ovens are housed in fitted cabinetry within an adjacent recess
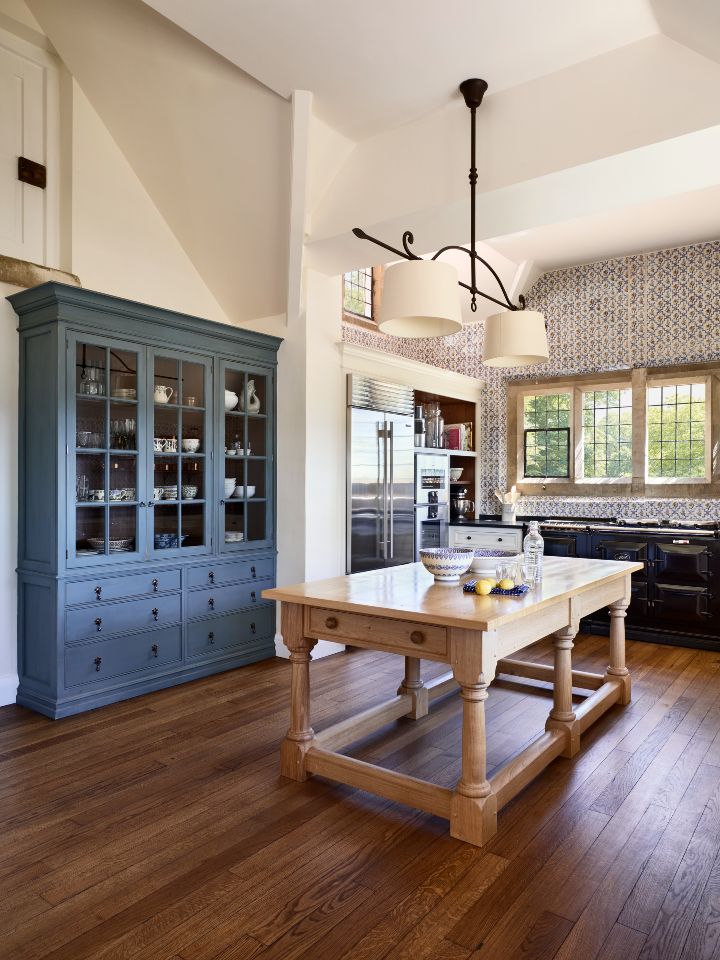
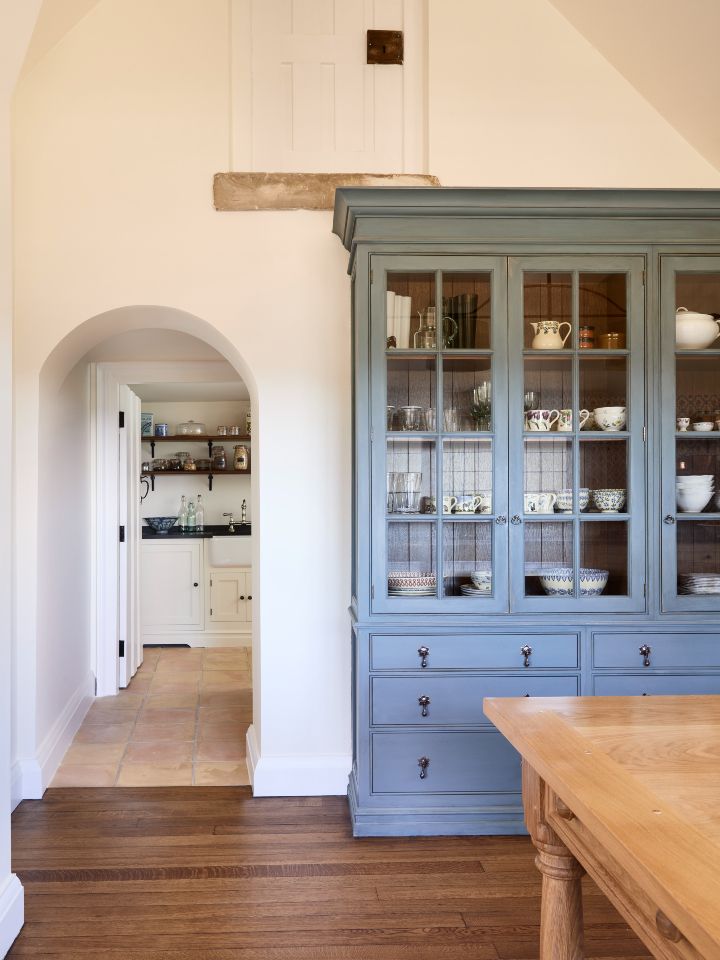
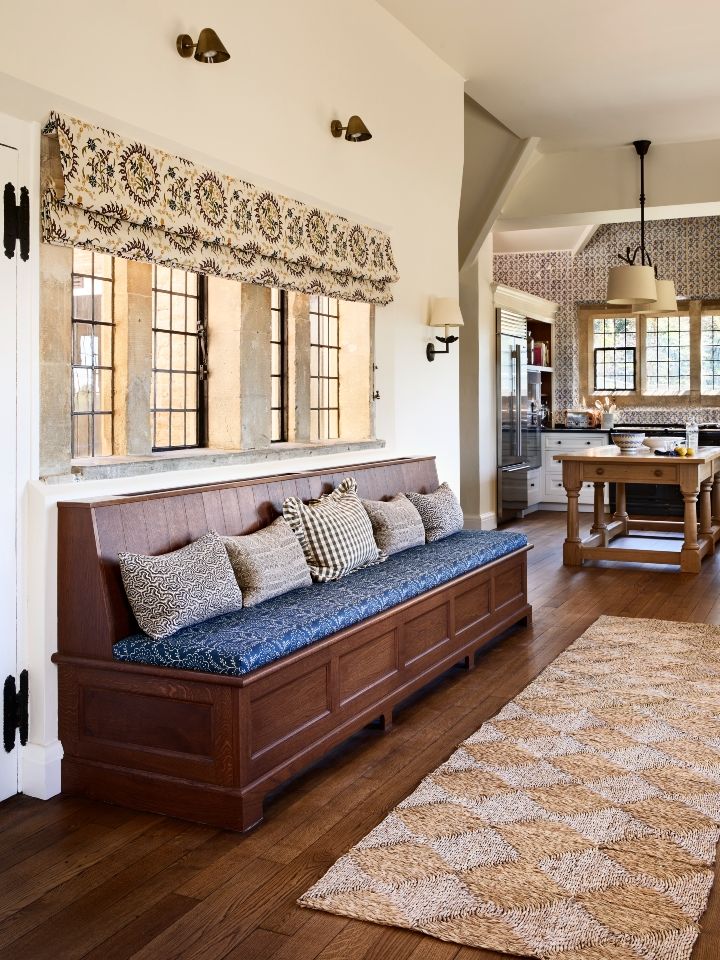
A traditional dresser hand painted in delft blue picking up the colouring of the original wall tiles, provides crockery storage behind glazed doors and has useful drawers below.
We designed the banquette bench for the transitionary area between the kitchen and dining spaces – it’s a great place to sit and admire the far-reaching countryside view.
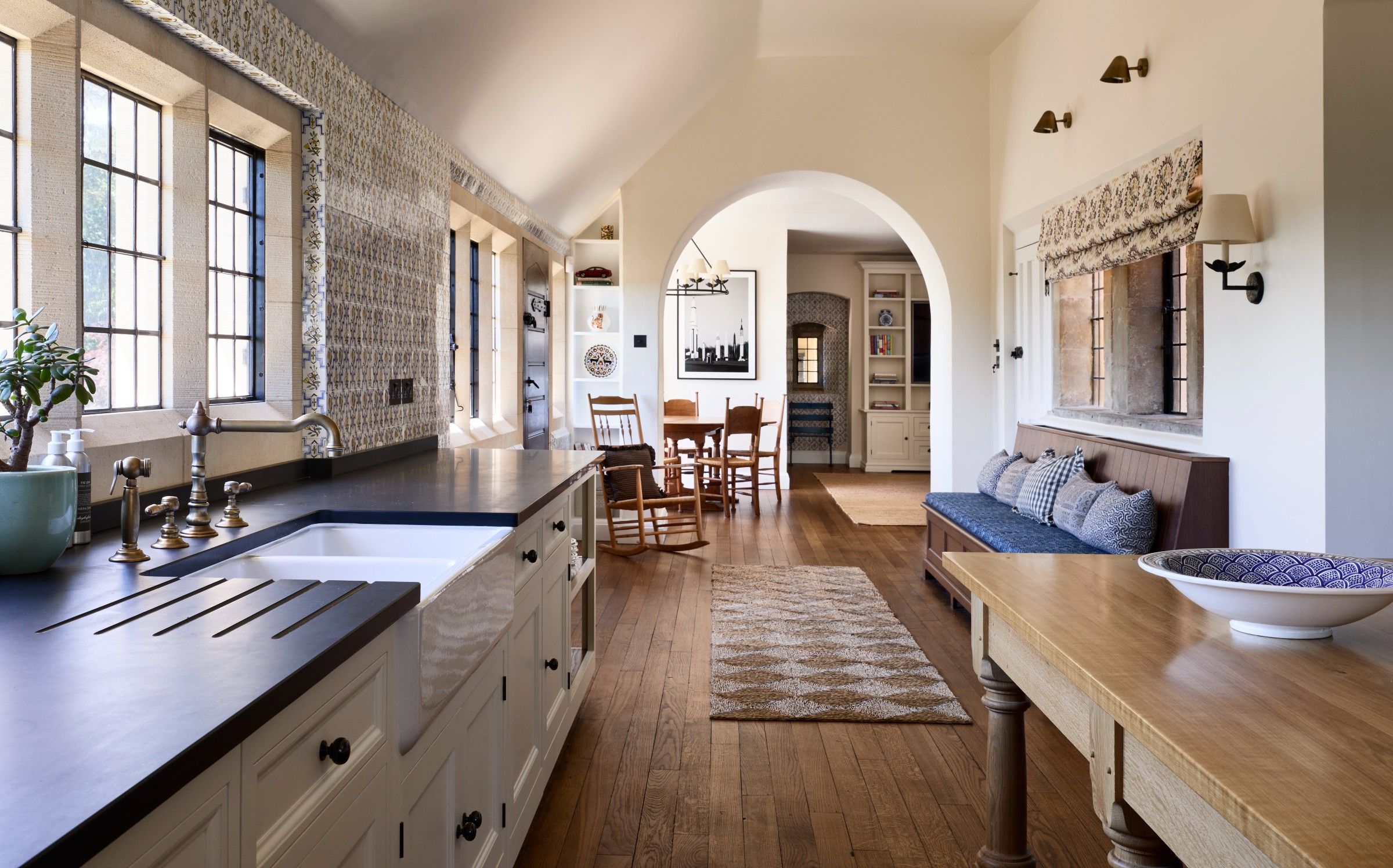
The pantry off the kitchen includes a sink, second dishwasher, additional workspace, and storage for dry goods.
Traditional fitted cabinetry hand painted in white for the living area at the end of the kitchen dining space incorporates a range of storage and a large TV.
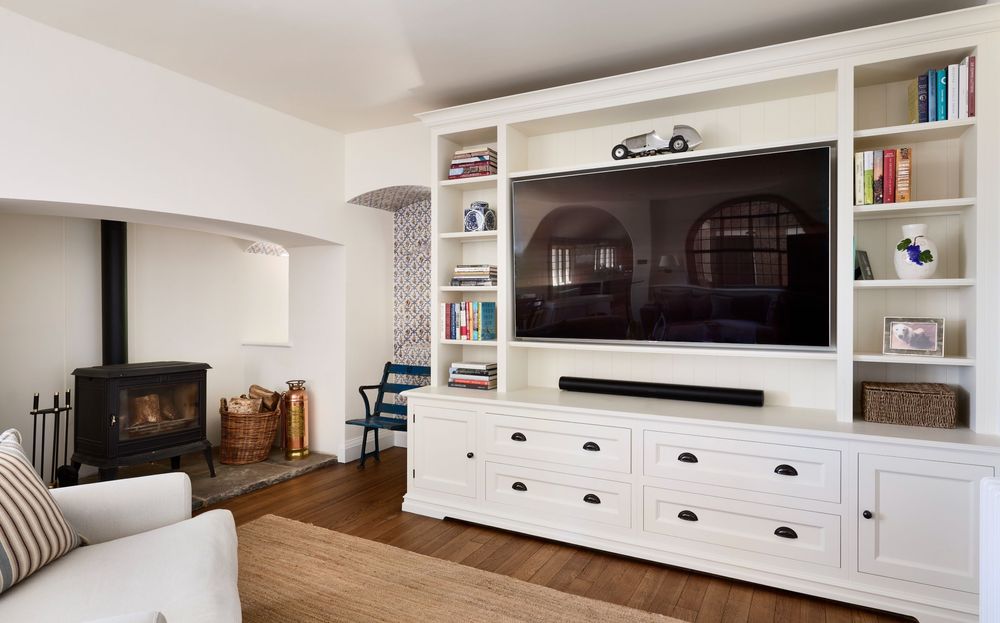
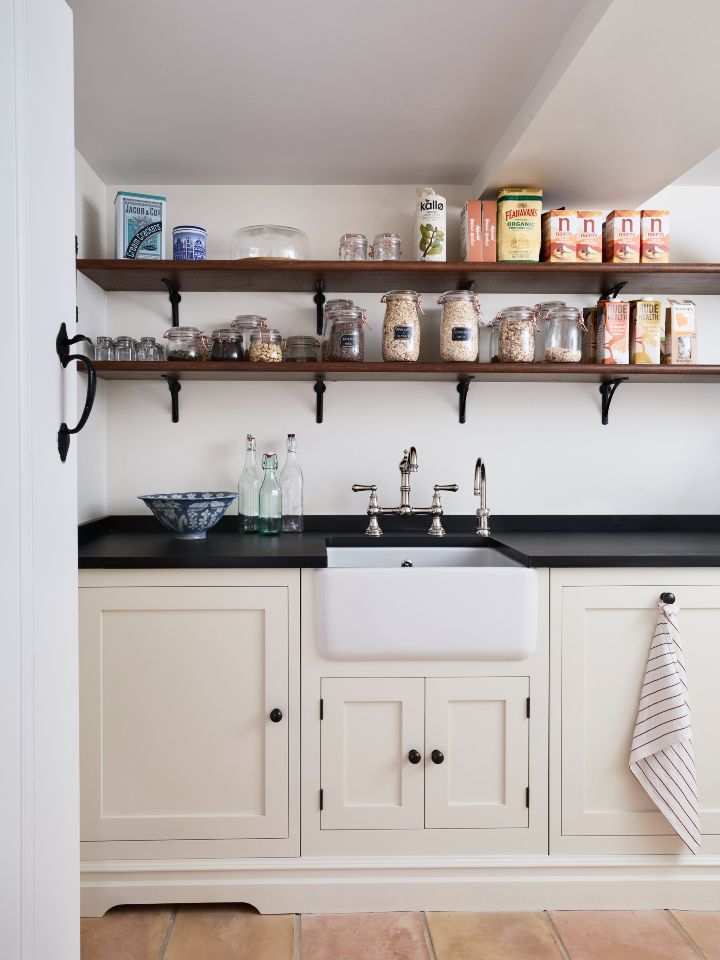
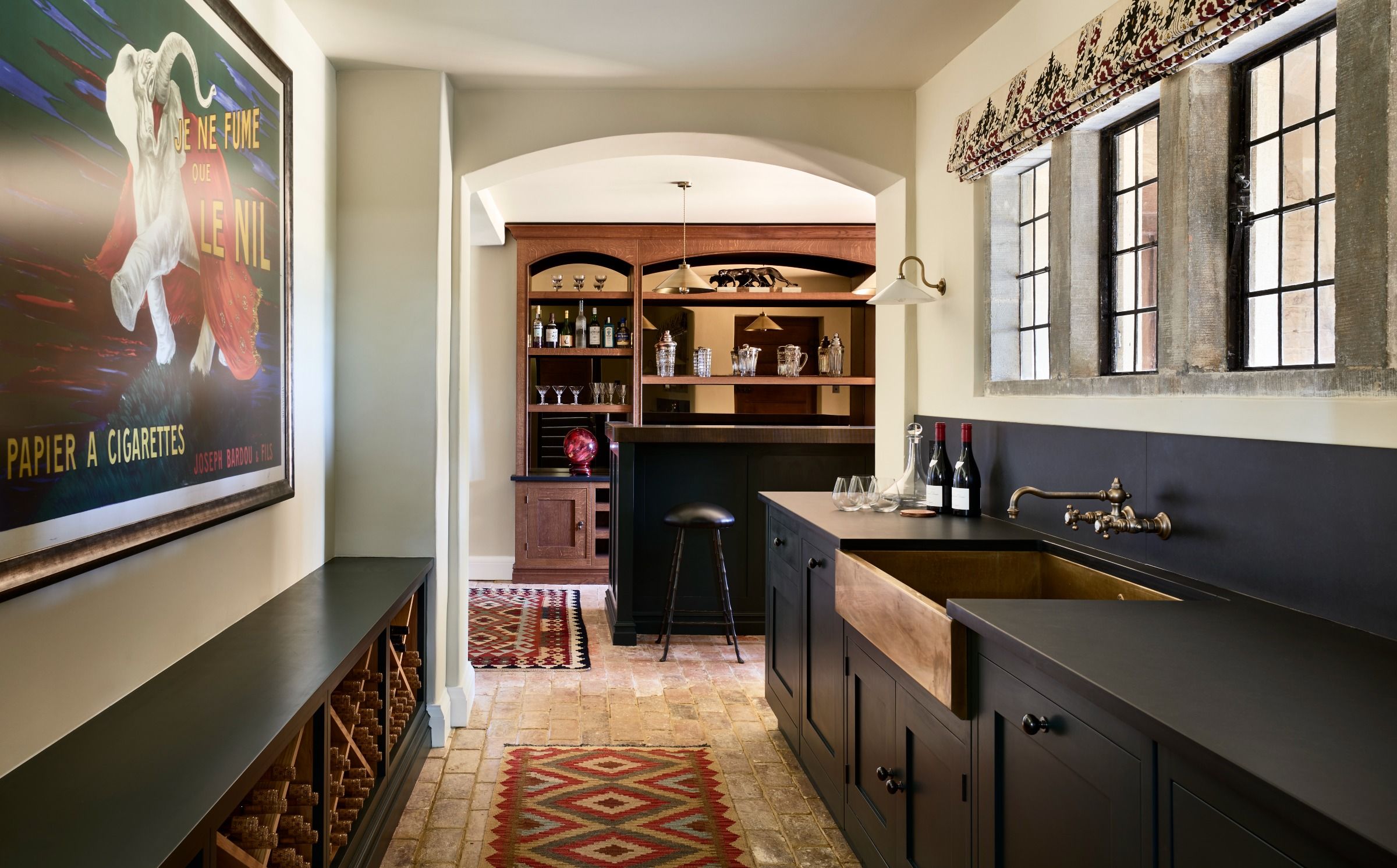
Warm tones were chosen for the wine store and bar area to blend with the original stone window mullions and flooring. Dark stained oak traditional style cabinetry with mirrored rear panels provides a focal point behind the bar area. For the wine storage racks and washing area with its large copper sink, hand-painted dark grey cabinetry and Welsh slate add to the sophisticated and timeless quality of the space.
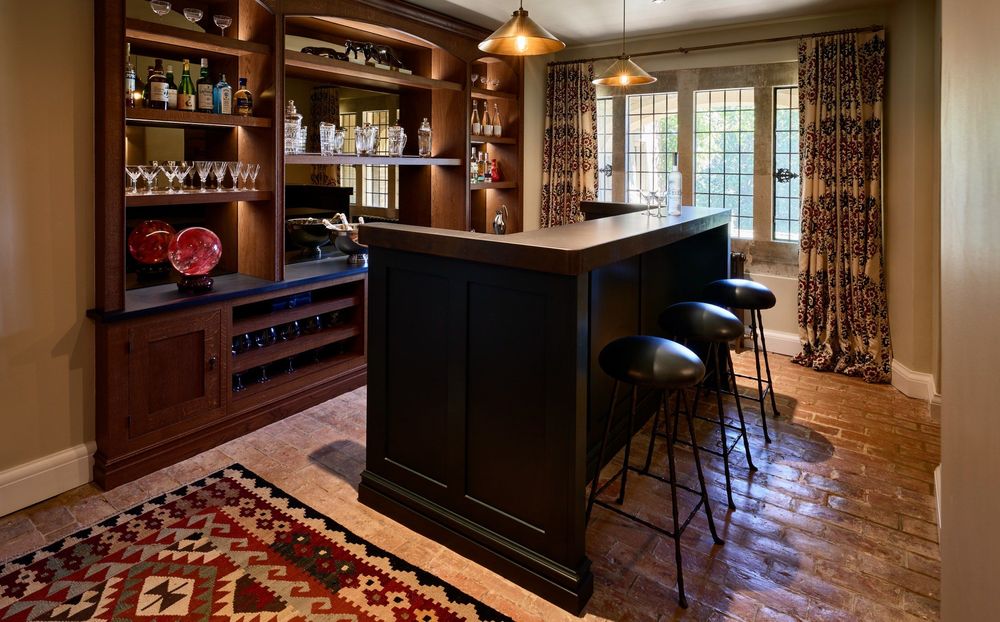
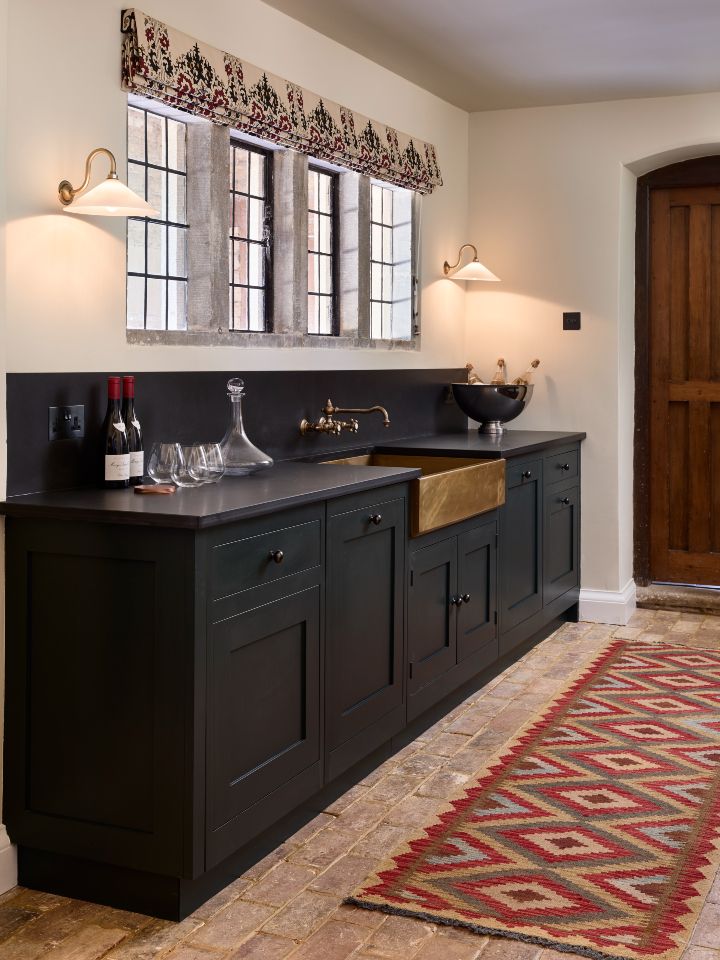
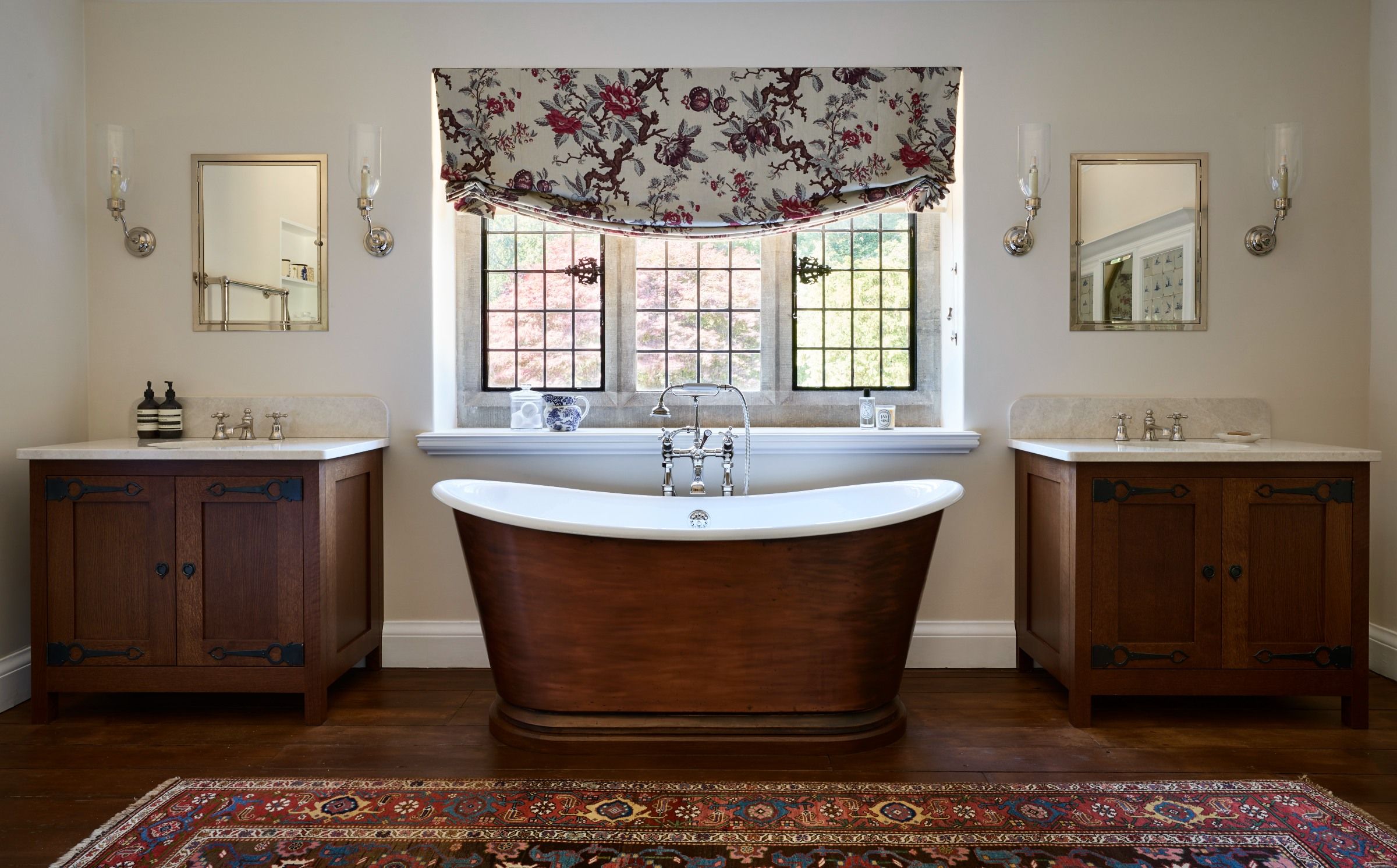
For the master bathroom suite we designed two vanity units in dark stained oak inspired by the Arts and Crafts style of the house. With pale marble tops and black feature fittings they frame the copper clad cast iron freestanding bath rather well.
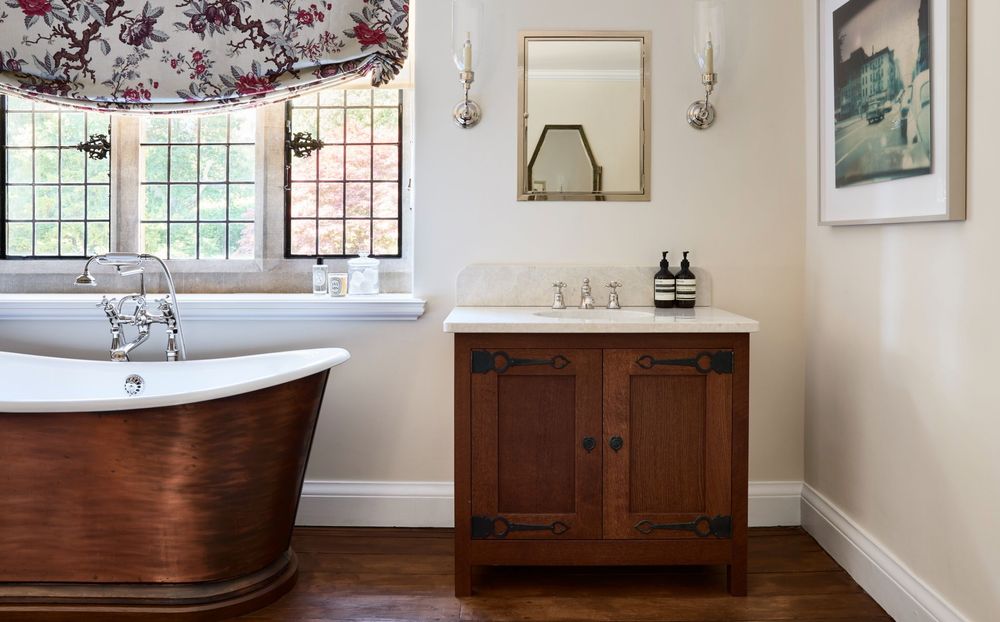
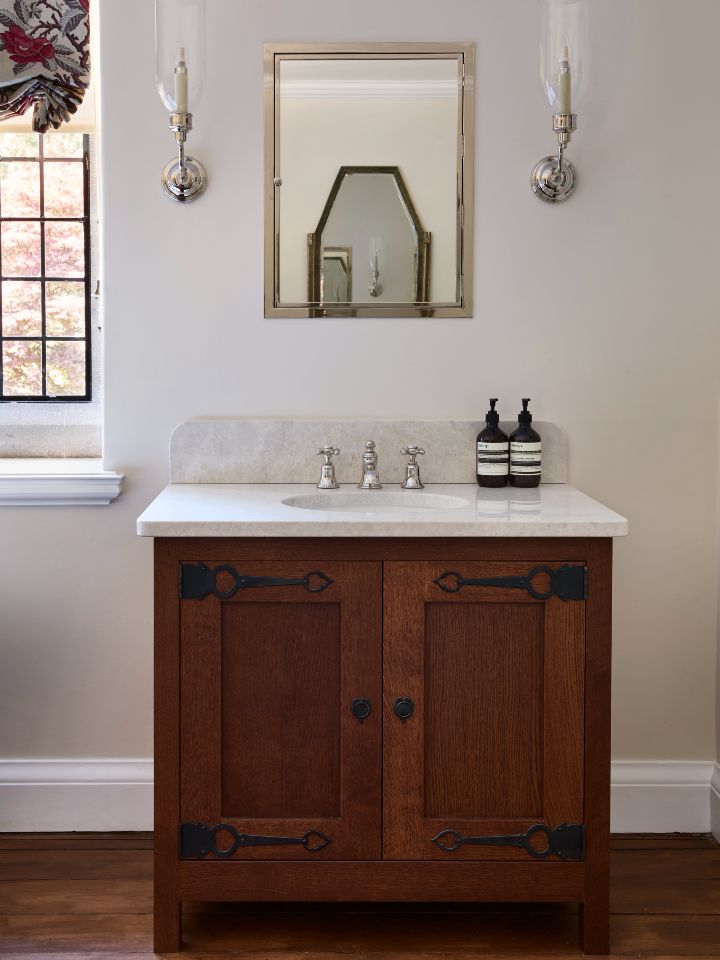
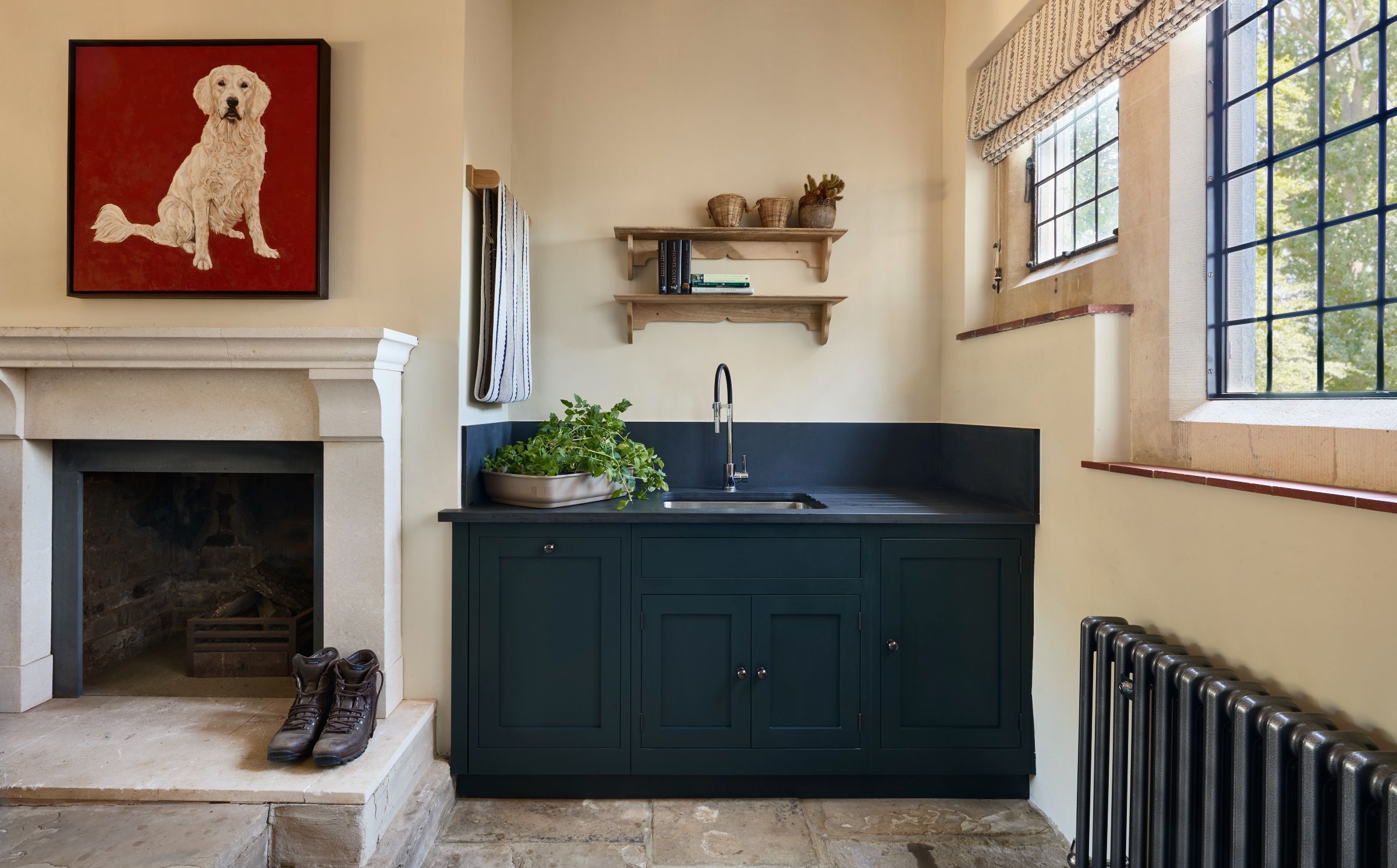
The spacious boot room with its practical flagstone flooring is a great asset for an active family living in the countryside with their dogs. Two sections of fitted hand painted cabinetry in dark blue grey with Welsh slate worktops include a large utility sink and lots of storage and work space.
A separate laundry room has a traditional ceiling airer for drying clothes and plenty of open shelving for baskets and laundry products.
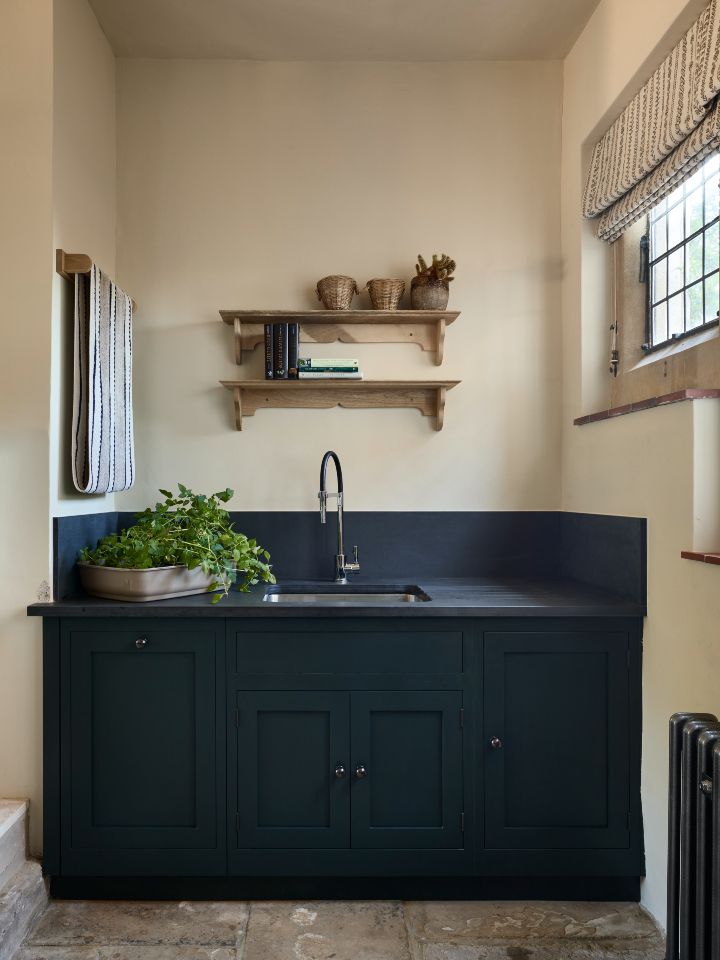
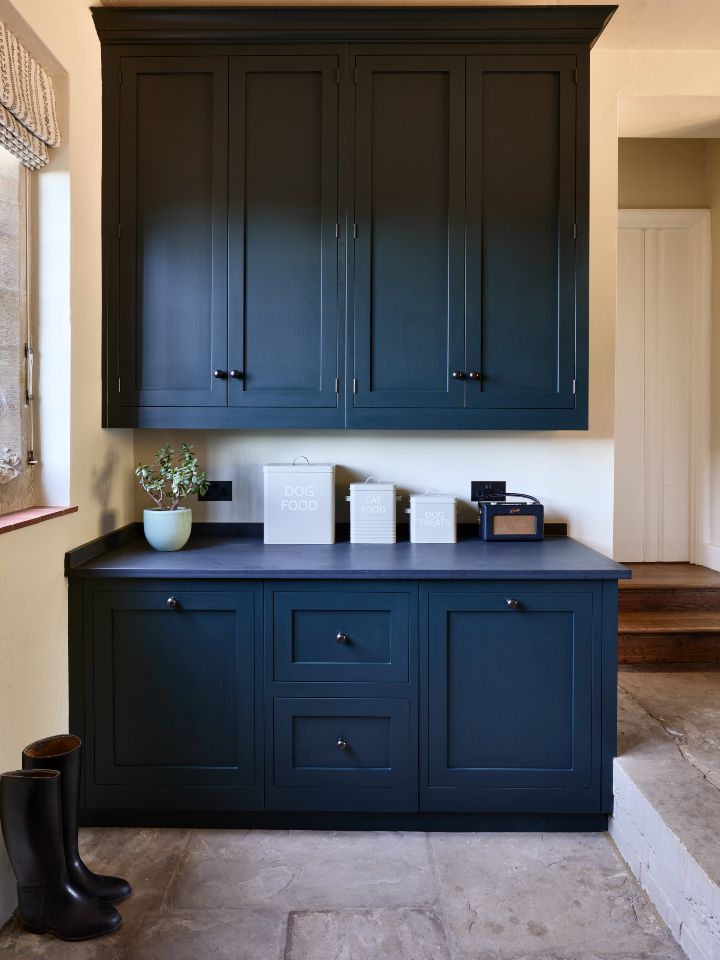
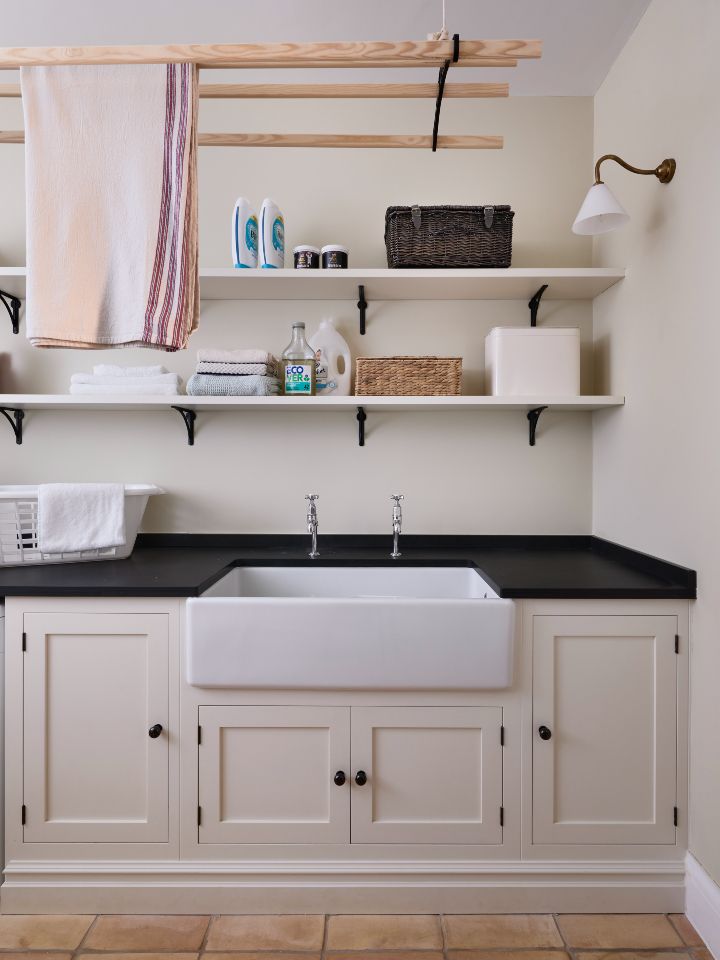
Do you have a project to discuss?
Contact us