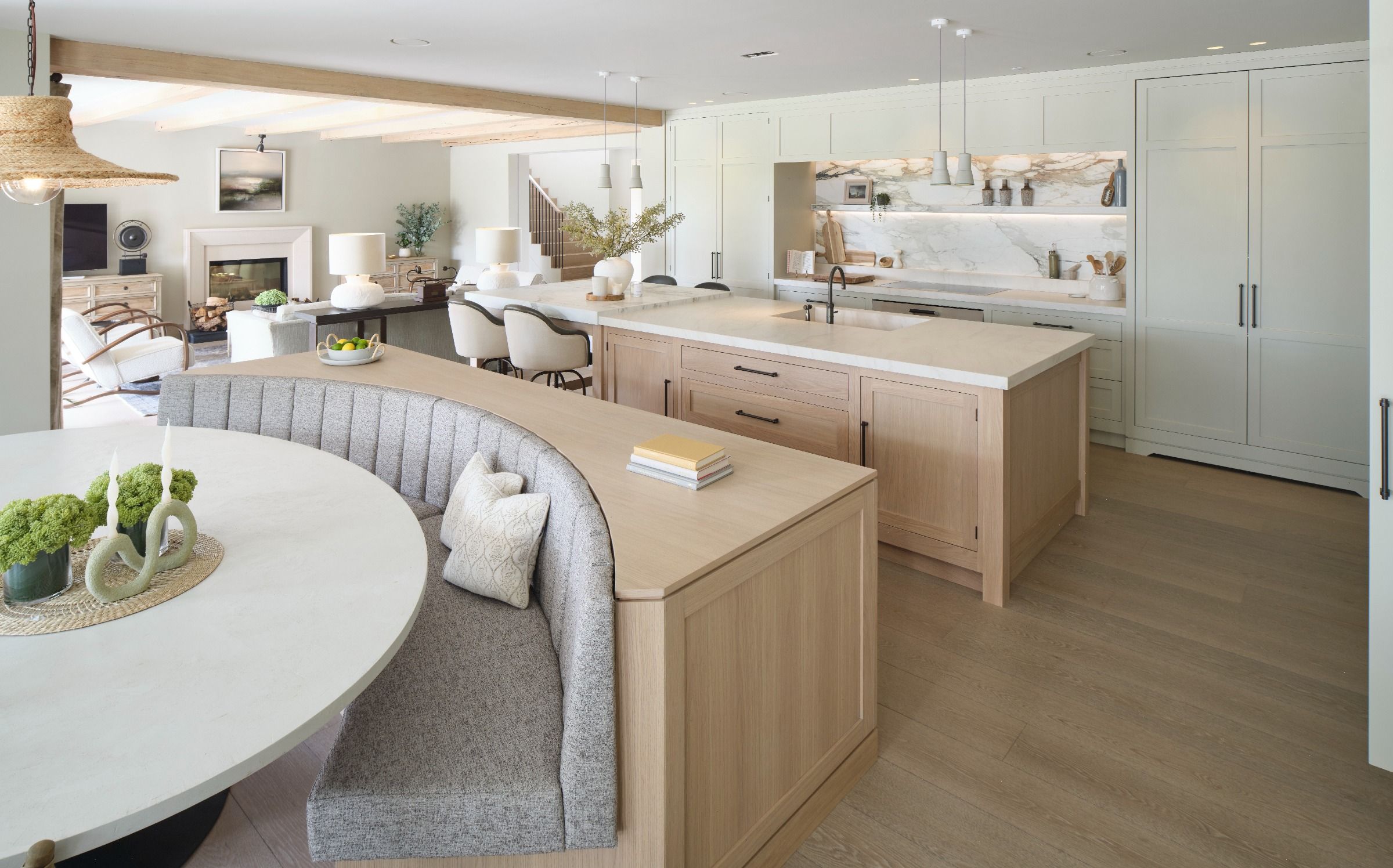
Another project with the talented team at Keates Interiors who designed the beautiful interior for the whole house - we designed this spacious open plan kitchen and dining space, a laundry and utility room for a family home in Stratford-upon-Avon.

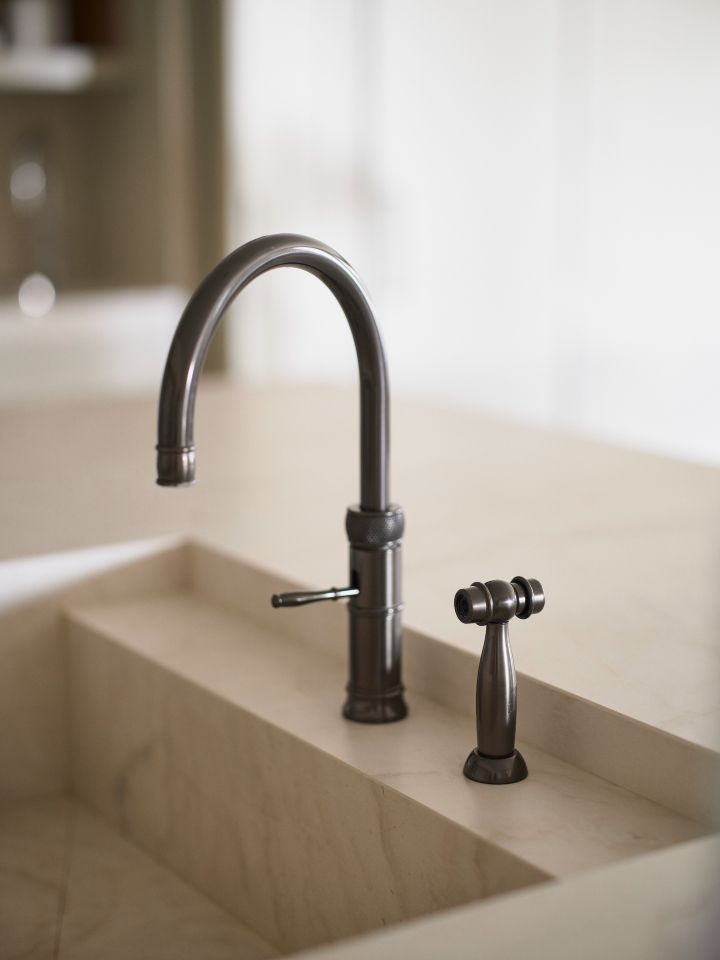
A combination of classic hand-painted and light stained oak cabinetry has a free-standing look to add interest and variety to the main kitchen space. With the Gaggenau ovens and induction hob integrated into the rear wall, the main sink which is fabricated from the same ceramic material as the worktop is inset into the island. A raised seating area with bar stools extends from the island to provide a comfortable place to sit for drinks or casual dining.

The integrated ovens and breakfast unit in the tall cabinets are concealed behind pocket doors which slide open and away neatly when in use. Double bi-fold doors give entry to handy walk-in larder in the same run but continue the line of cabinetry when closed.



""Mike and the HN Team as a whole work professionally and collaboratively with both client and designer to realise the vision of the project. The process results in the execution of a well appointed and cohesive design that makes the space feel truly individual. Their concepts create a Home.”"
Kate F
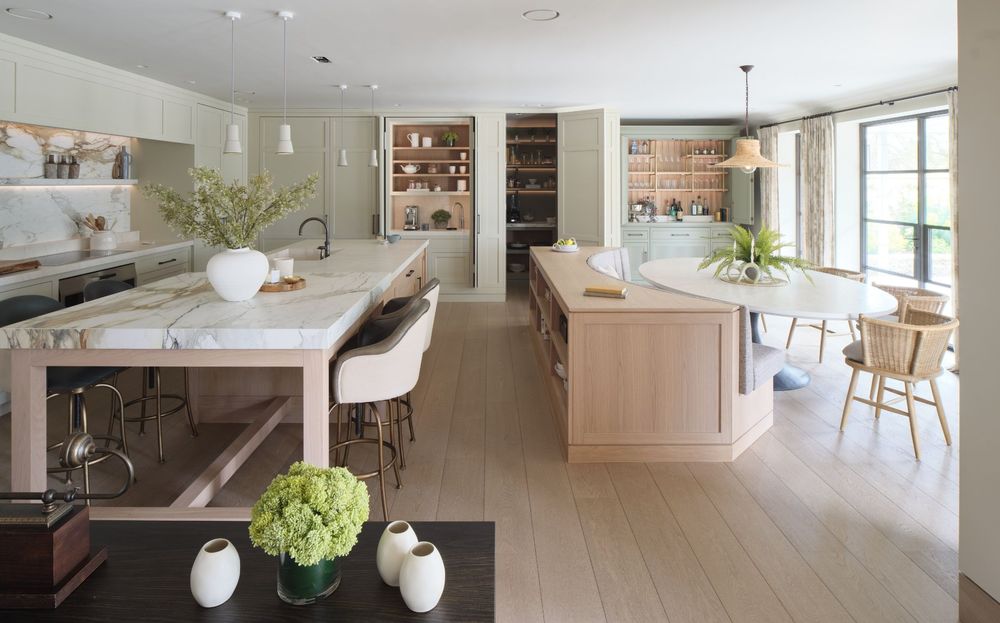
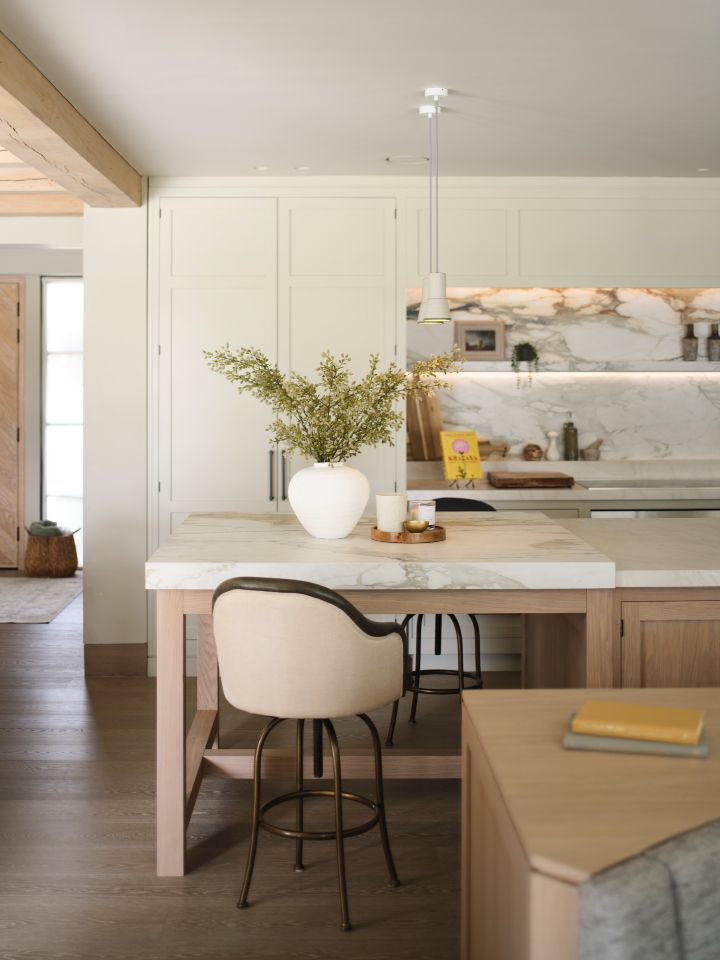
For the dining table we created a curved banquette upholstered bench arrangement with rear shelving in oak to coordinate with the island.

"Hetherington Newman are our first choice for cabinet makers. They are versatile and provide an excellent service combined with high quality workmanship. We use them because we can trust them to achieve the high level of product our clients expect. "
Lisa Keates, Keates Interiors Ltd
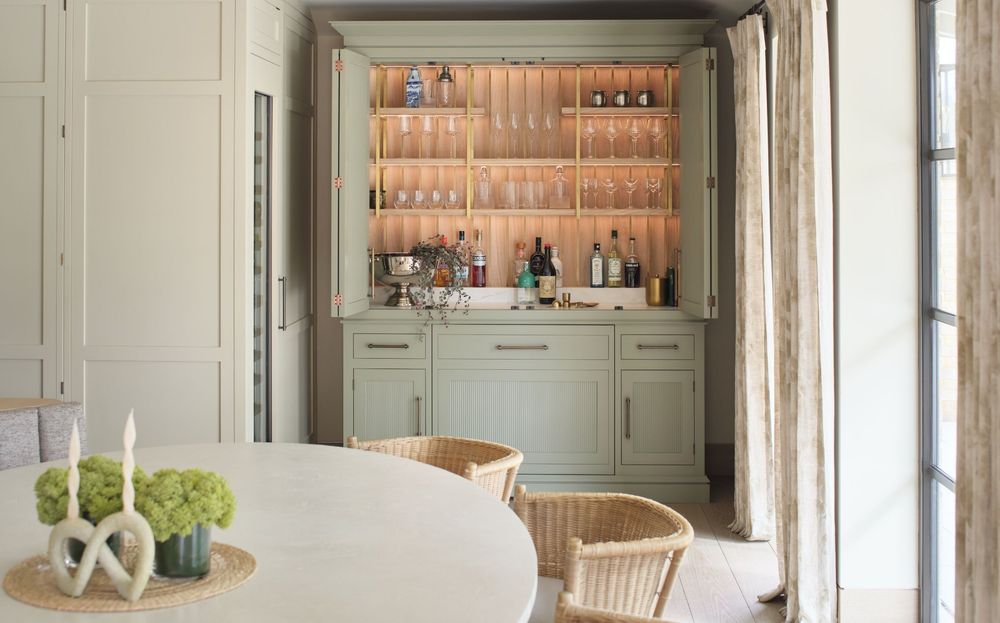

Designed in the style of a traditional freestanding dresser and hand-painted in Farrrow & Ball's 'Terron' we created a home bar for the dining area. Framed fronts with fluted centre panels include flexible storage and bi-fold doors for the upper section with shelving for glasses and bottles. The adjacent wine fridge keeps bottles handy at 'ready to drink' temperatures in separate zones.

The utility room with simple framed cabinetry and a large butler's sink incudes a special tiled dog washing area and space for a dog bed integrated into the units.

For the laundry room the Miele tumble driers sit raised off the floor and have pull-out shelves below to facilitate unloading with needing to bend down. Airing racks and hanging space as well as open areas for baskets were designed to make this a truly functional space for a busy family.
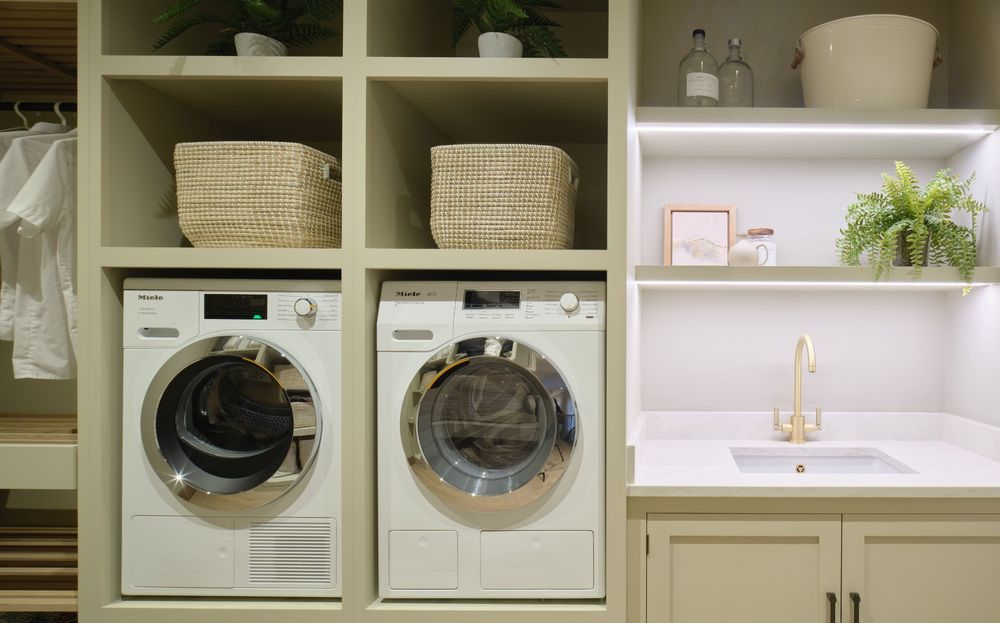
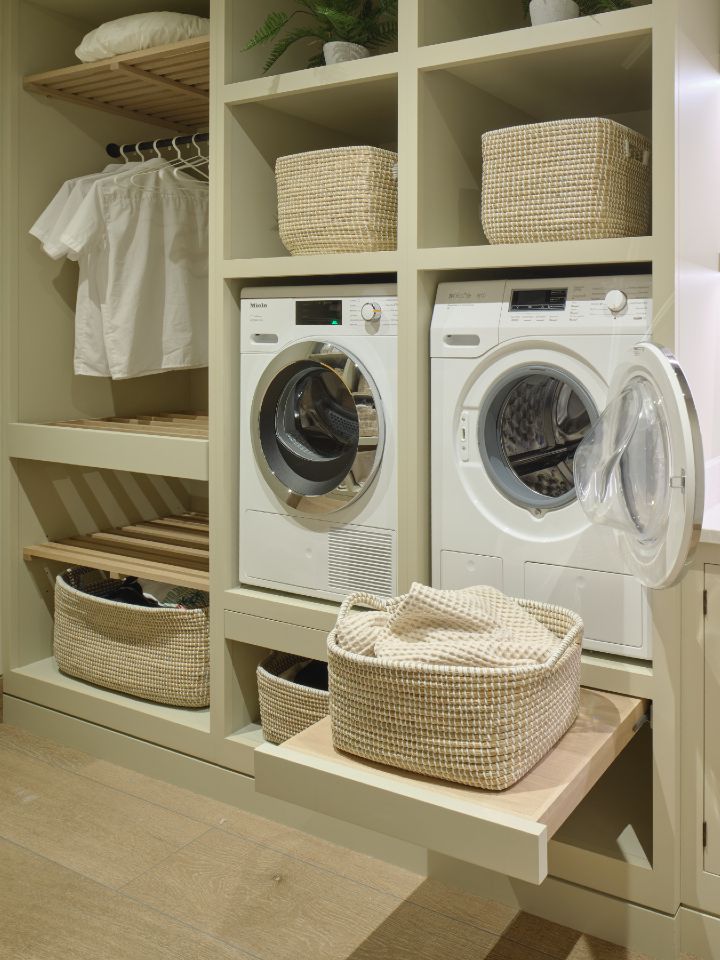
Do you have a project to discuss?
Contact us