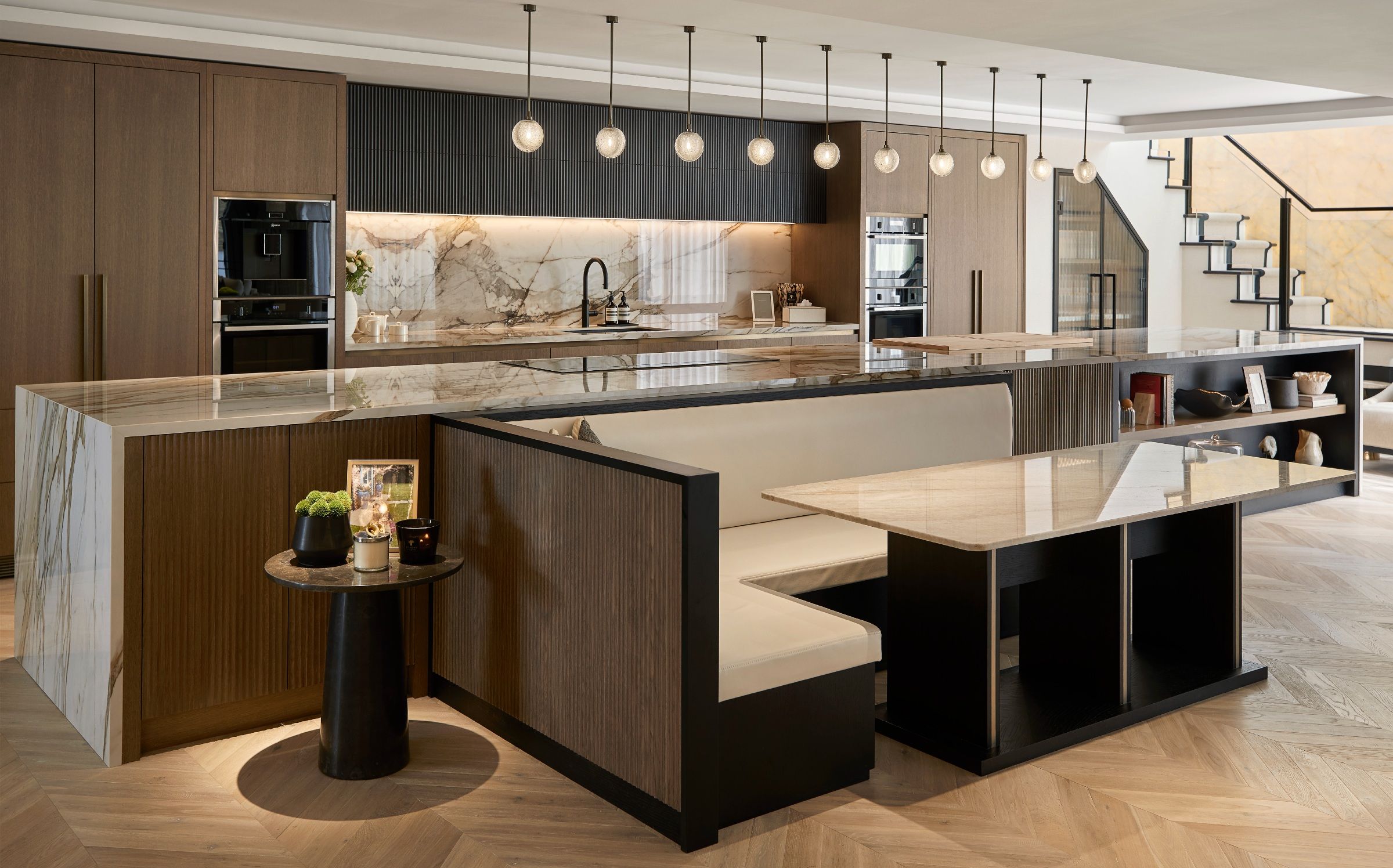
An open plan kitchen with a combination of flat and fluted stained oak cabinets fronts and with marble-effect ceramic worktops created as part of a whole house project in collaboration with Jessica May Design.
The generous sized island features an induction hob with integral down-draught extractor, lots of storage and preparation space.
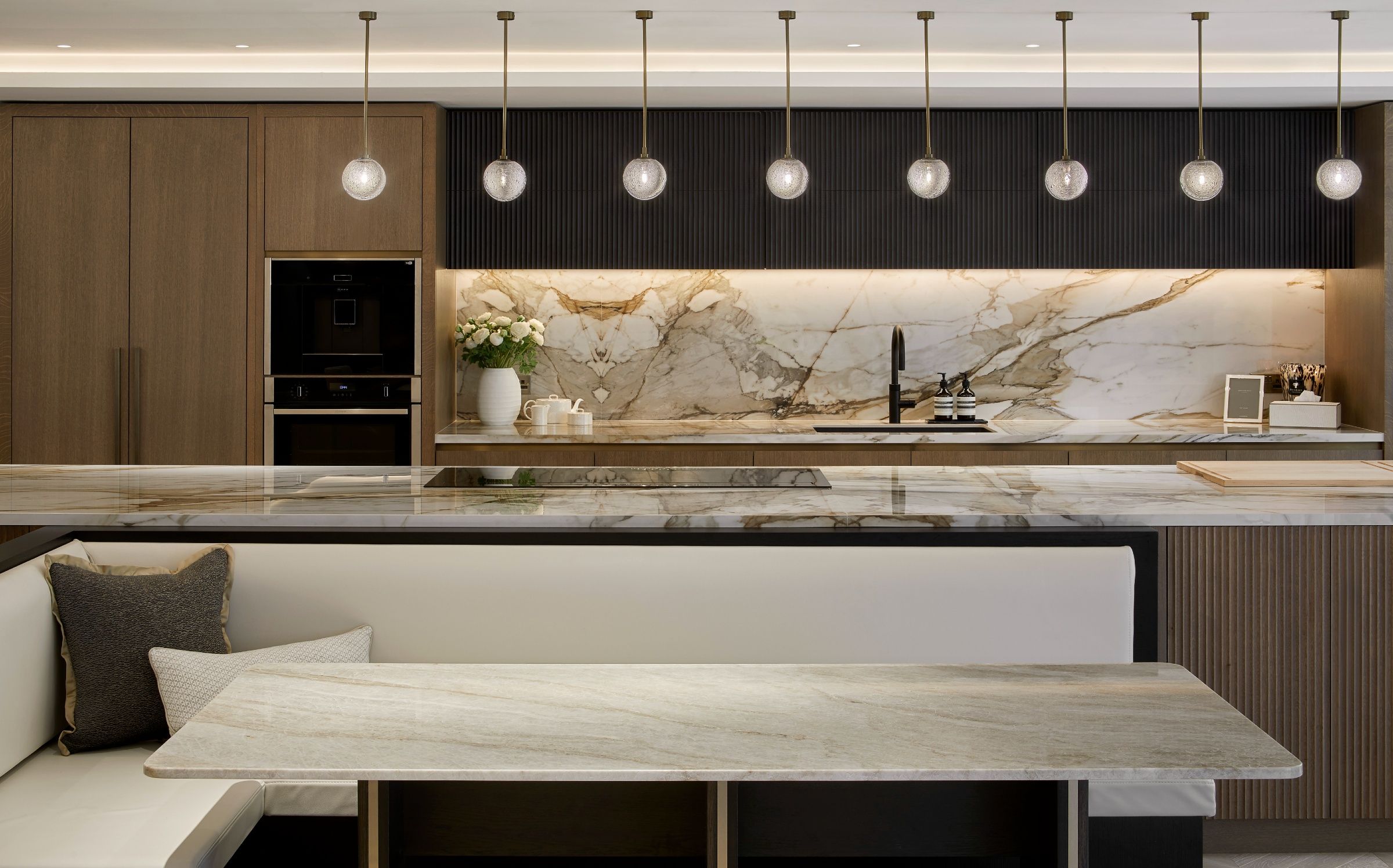
We designed the custom L-shaped banquette seating arrangement to the rear of the island to provide a comfortable casual dining option as an alternative to the main dining table itself.
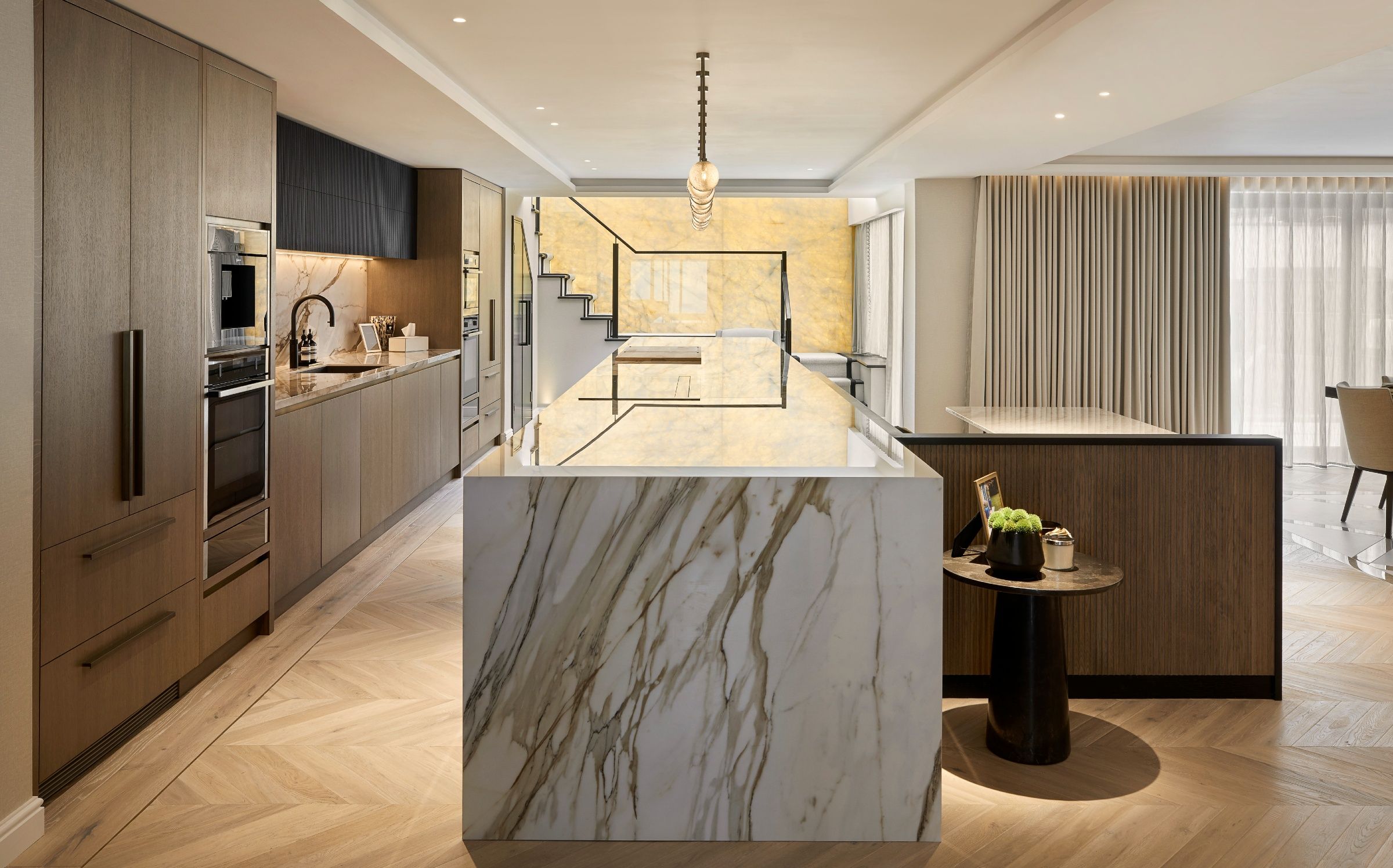
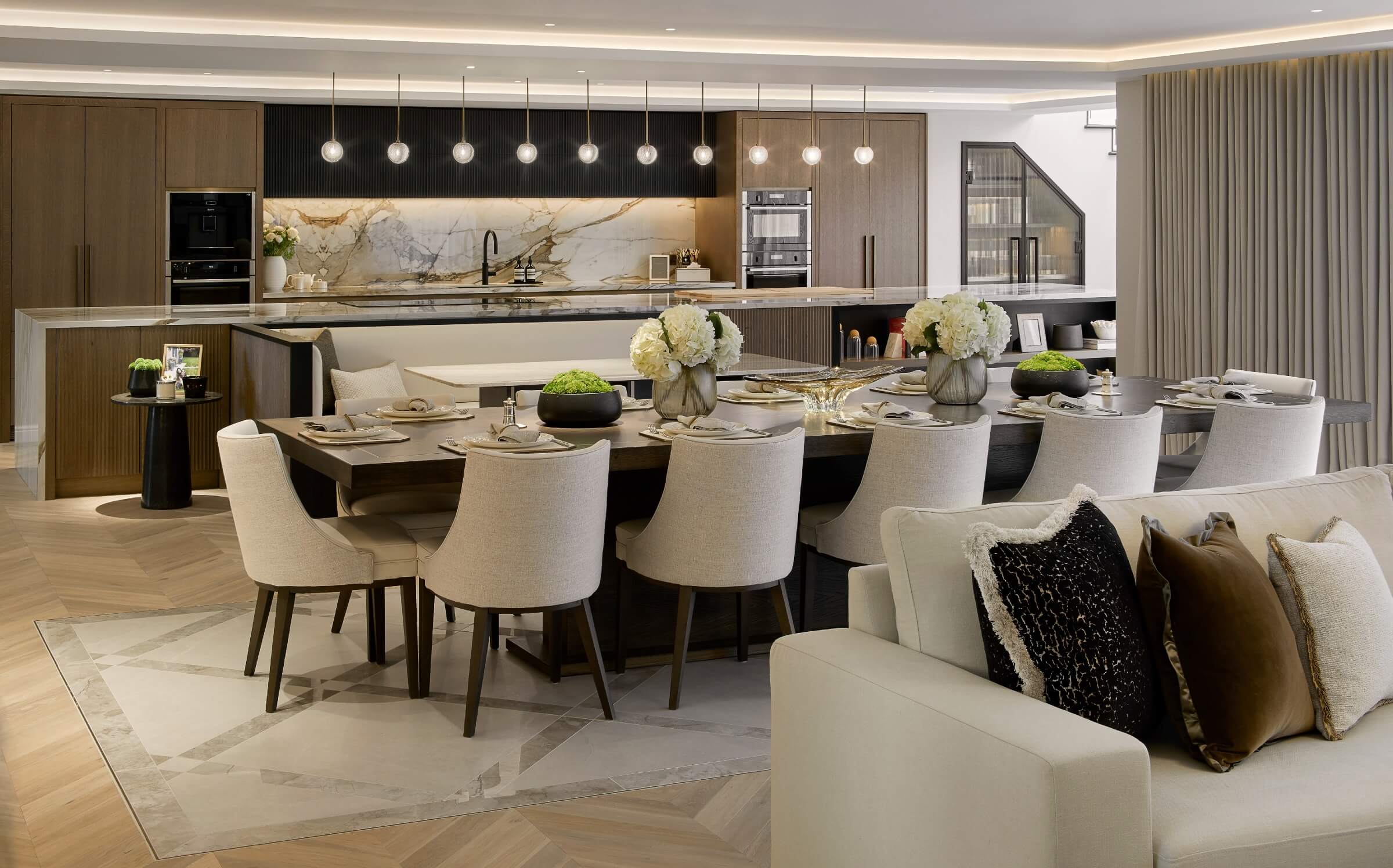
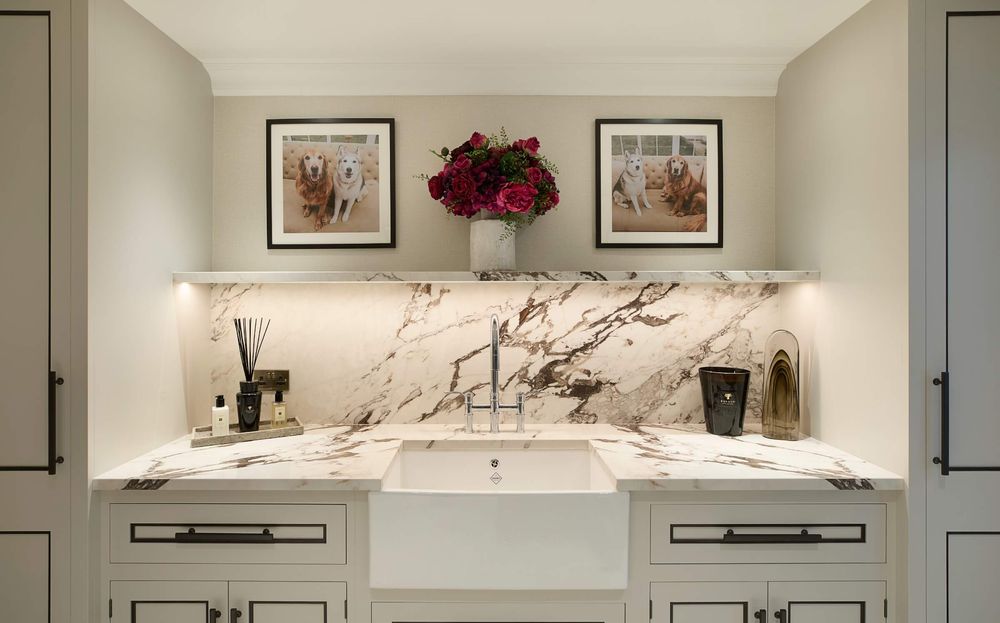
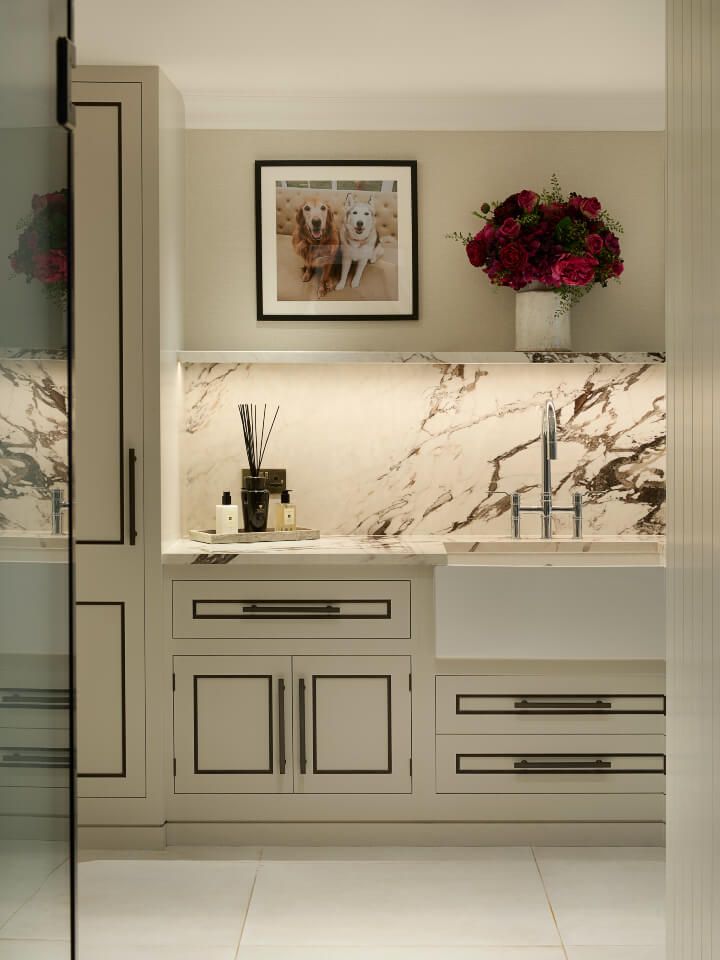
The smart laundry and utility room has off-white painted, framed cabinetry with a dark stained oak coach-line, highlighting the centre panels and coordinating with the bar handles.
A large Butler’s sink is set within the marble-effect ceramic worktop which extends to the backsplash and under-lit shelf.
Do you have a project to discuss?
Contact us